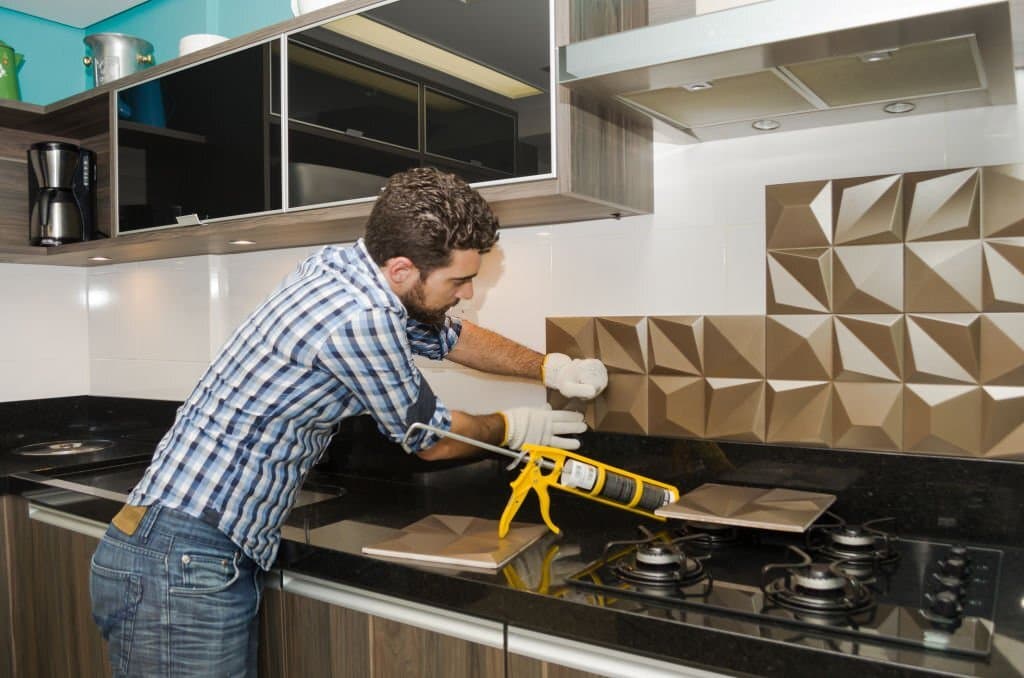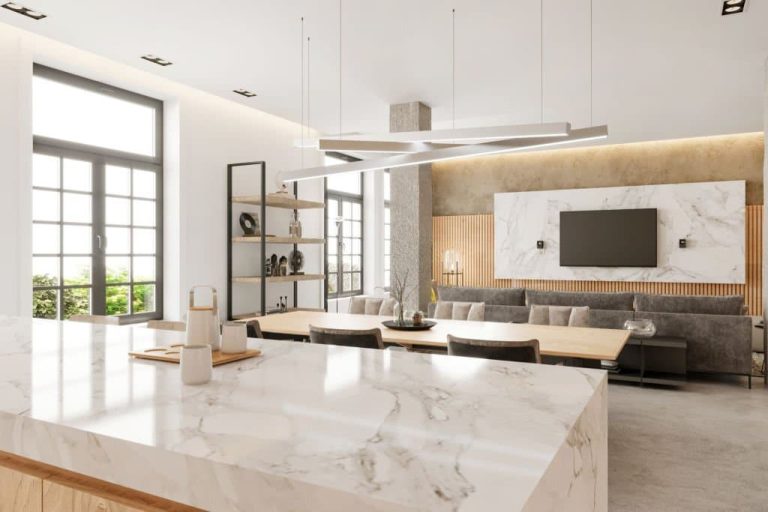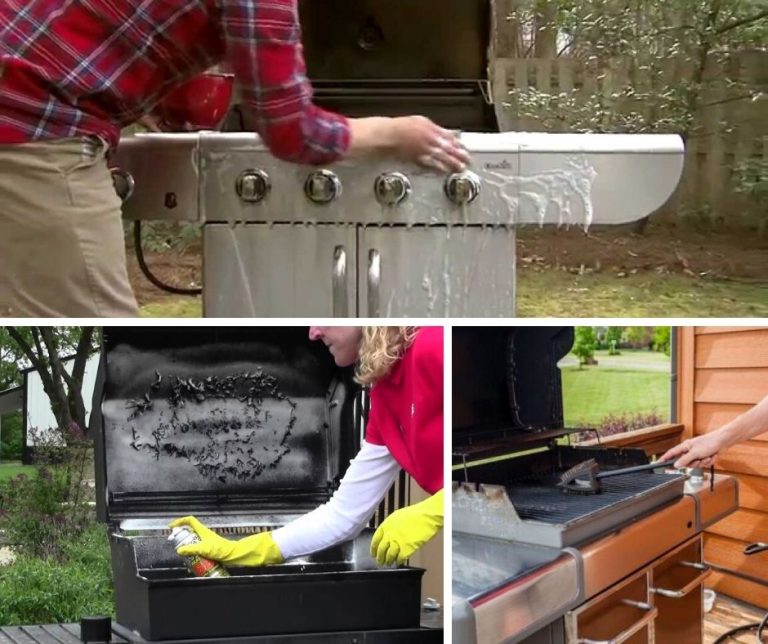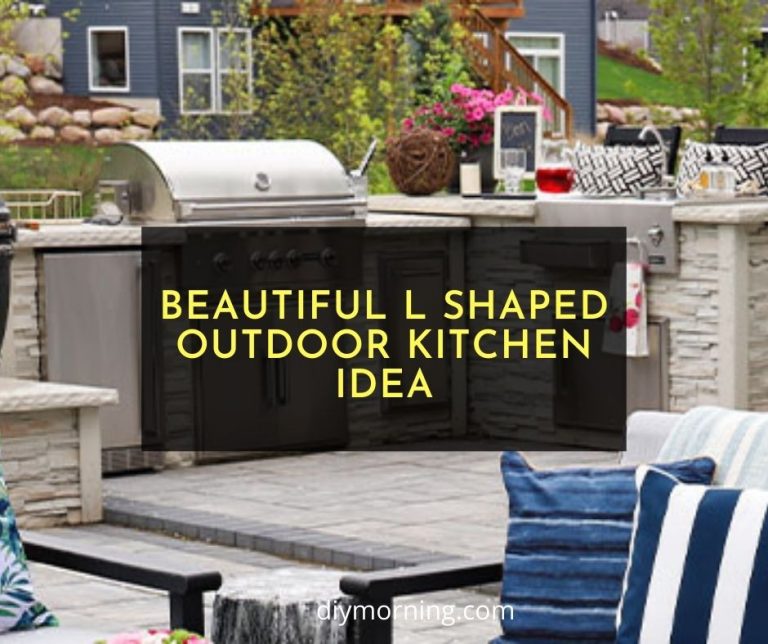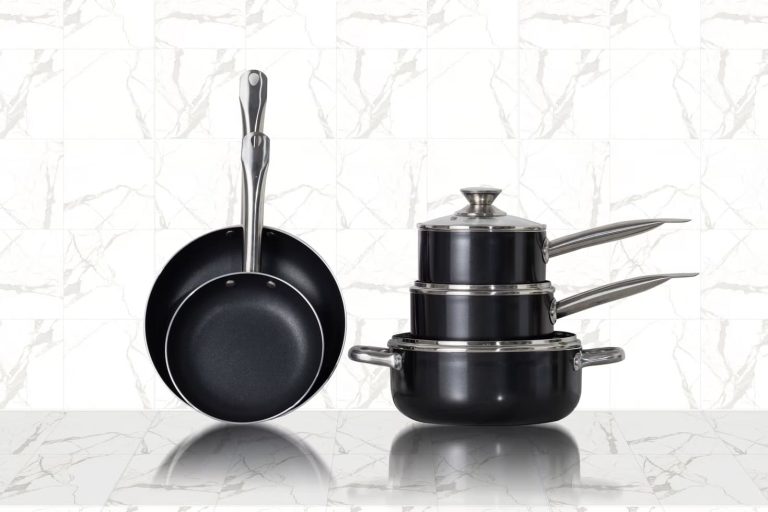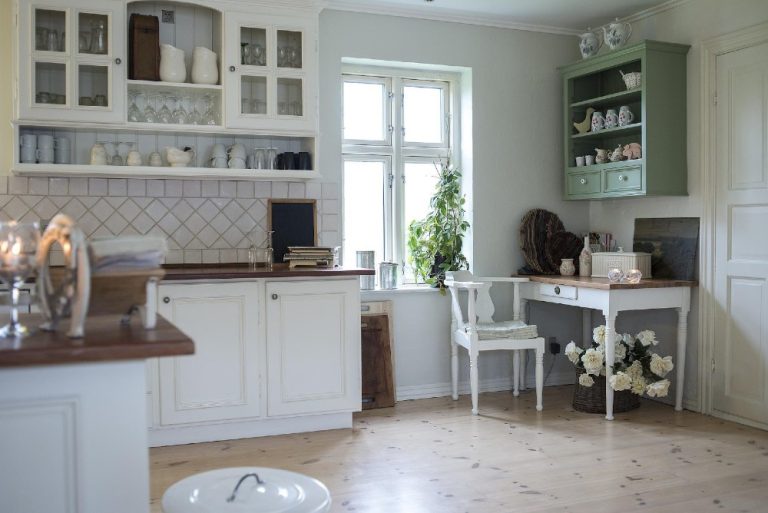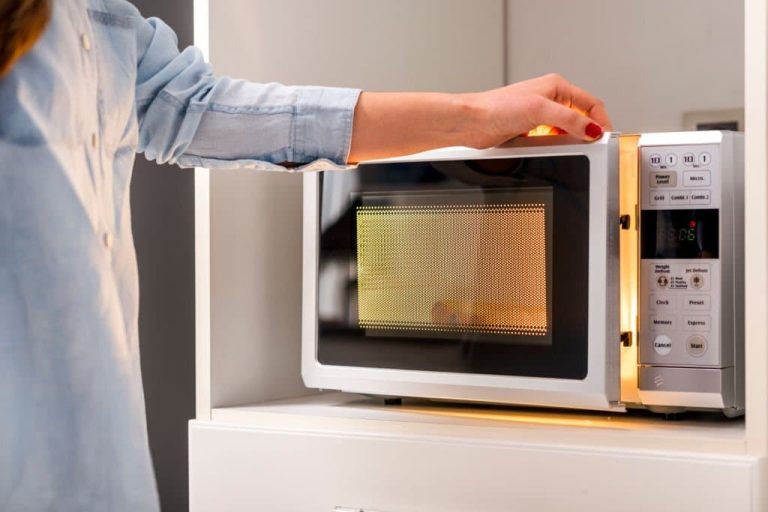How To Make The Most Out Of Your One Wall Kitchen
Many people find the concept of a one-wall kitchen rather amusing. But this is one of the most feasible and effective ways of creating a cooking space in inefficient apartments or small homes where you cannot allot a specific room for cooking. Yes, there are a few disadvantages of having a small-sized kitchen like:
- Not enough space for cooking
- Limited storage area
- It does not allow proper movement
However, these disadvantages vary from person to person. Some people do not like huge kitchens; a one wall kitchen is perfect for them.
Before moving further, let’s see what do you get in a one-wall kitchen:
Table of Contents
What is present in one wall kitchen?
The whole concept ofone wall kitchen is based on the fact that limited space will be available for carrying out cooking chores. So, keeping this concept in mind, only necessary spaces are built in tiny kitchen spaces. You will get a maximum of three stations in these kitchens:
- The sink
- Stove/cooktop
- Counter
These stations are enough to prepare a delicious meal and then clean up after you are done having it. Still, if you find it tough to adjust in a tiny space here, you will get all the ideas to make the most of your small one wall kitchen so that you can cook without any hassle. So, let’s see how you can do it:
Make the most out of your one wall kitchen:
1. Have a countertop waterfall:
There will be a countertop, be it a one-wall kitchen or a huge one. But why go for a basic one when you can have a stylish and classy waterfall countertop. A waterfall countertop is designed to not end at the edge but flow through to the floor.
It looks modern and chic and protects the base cabinets from getting damaged. If you are keen on knowing more about waterfall countertops, you can learn about the latest design trends by clicking here.
2. Make small built-in spaces:
As you now know, there is limited space available in a one-wall kitchen. Therefore, you have to plan smartly before designing and creating the new space. Yes, you will only have three working stations in your one-wall kitchen, but that does not mean you cannot have a space for storing your utensils.
Try adding sizable cabinets above and below the countertop so that you can keep your necessary utensils in one place. If you require a lot of storage space, you can also build a double-run wall unit. With this, you will have a concealed space for storing.
3. Include an island (if you have enough space):
Well, if the layout of your house allows you, you should try to include an island in your small kitchen. A one wall kitchen with island countertopswill give you plenty of space for preparing the meal or keeping some necessary appliances in handy while you are cooking dinners for your friends or family members.
The island on your small one wall kitchen can also work as a dining space for your family and friends. If you are thinking of installing a countertop or island in your one-wall kitchen, then a high-quality engineered quartz countertop will be perfect for you. It is durable and looks elegant.
4. Choose appliances wisely:
Kitchen appliances are the ones that take up the most space. If you have a one-wall kitchen with an island, you will have enough space to keep all your equipment. If you cannot have an island, you have to be smart enough to choose your appliances. Many companies provide an integrated system that consists of all the appliances like dishwashers, ovens, etc.
These integrated systems fit in very well with the small kitchen spaces and give you plenty of room for working. Go for appliances that do not make much noise as they will ensure that no disturbance is created when you are preparing your food.
5. Have your dining area near your one wall kitchen:
Instead of having your dining table far away from your kitchen, you can have it right where your kitchen is. This way, you will have different working surfaces. Then, whenever you require to expand your area, you can drag the table towards you and utilize it.
A dining table also creates a division between the living space giving a feeling that there are two separate spaces. You can also achieve this division by changing the colour of the flooring to create a difference.
6. Make an effective design plan:
It is quite difficult to construct any room, no matter how big or small. The smaller areas might take up less space, but it is difficult to include all the major aspects in a limited area. Therefore, for your vision to come true, you need to plan properly and check what type of one-wall kitchen can be easily built at your place.
Can you include an island, is there space for a fridge, can you adjust a table, etc. Again, planning is the key to getting your desired results. You will also be able to make enough room for all the essential supplies if you have a well-thought-out plan.
7. Decorate your one wall kitchen with a backsplash:
As it is a one wall kitchen with island countertops, you will only have one wall that will be the star of your kitchen. So, why not decorate it? Make sure to use bright colours and highlight the wall. Use beautiful lighting or funky backsplash designs and make it a fun space for your family and friends to stick up appreciation notes for you.
Conclusion about one wall kitchen designs in residential spaces
There are many places where you need to find a way to adjust kitchens due to limited housing space availability. With a one-wall kitchen, you can easily create a functional and practical space for your small-sized houses. By making a few adjustments mentioned above, you can easily make your one-wall kitchen workable for you. If possible, try adding an island, as it will help you out in the long run.

