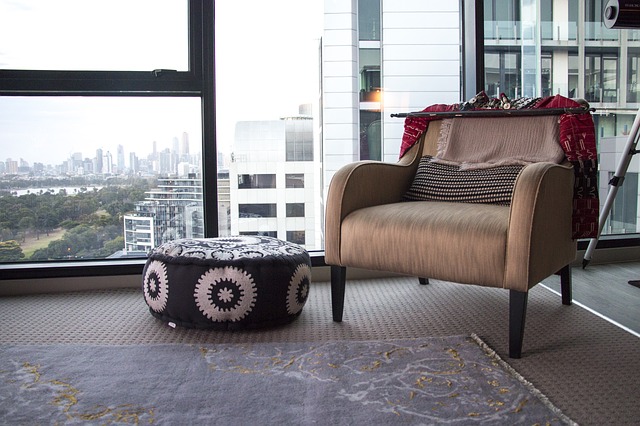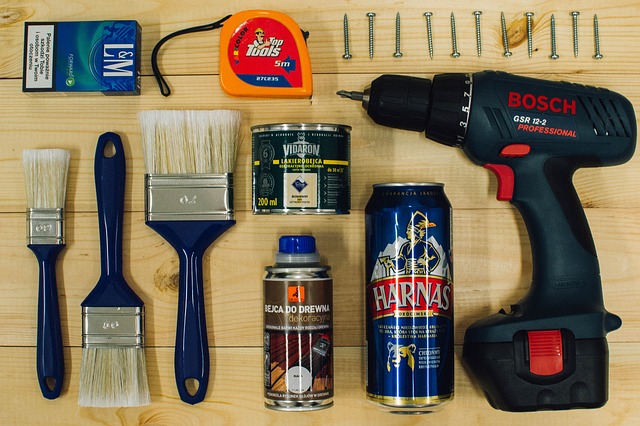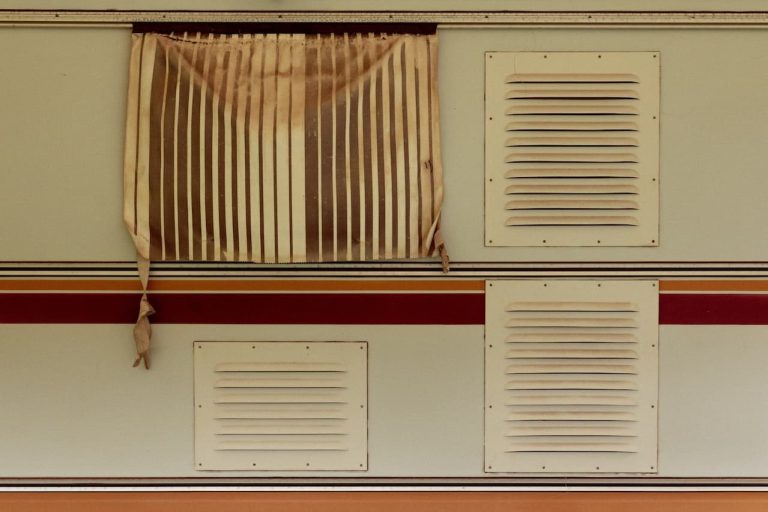Practical Solutions that Will Create More Space at Your Workshop
A workshop ought to exhibit the best attributes for it to serve its purpose. One proper way is by making it spacious. Some elegance comes with the place being roomier. This has prompted many people to invest in large stores and warehouses.
It is possible to embrace certain things and result in the creation of more space. Try the different practical ideas one at a time, and within no time, you will achieve your target. Here are some of the ways.
Table of Contents
Find the Right Balance of Structures
The choice of furniture you make has a huge impact on how large or small workshops look. It is common to see people reducing the number of pieces of furniture. This creates more space. However, it may interfere with the magnificence of the place, especially when all items blend.
The best thing is to create the right balance of furniture pieces. Find dealers in industrial supplies that offer customized items. If possible, give the specific dimensions for your property and request them to create products that would perfectly fit the place.
Add More Storage Structures
Think around having more cabinets and shelves. For the stores which have few cabinets for tools, hire a remodeler who will create more. You can find a trusted shelving and storage company for sourcing storage units. The best contractors take time to calculate the extra wall space to install additional cabinets and shelves.
This results in the development of new storage structures at the right points. There is a need for quality to be enhanced in the materials used in the fitting. It results in more lifespan, thus being economical for a homeowner.
Hide Extra Items
A workshop will always have some stuff which is hardly used. This needs attention as this is where some of your extra items may be going. Such items may include old tools you hardly use. Keep them in storage boxes and store them in safe areas such as the loft.
If you have extra spare parts, think of how you can decongest your cabinet. Find convertible structures such as tables that are easy to fold and store when not in use. This assists in the decongestion plan.
Create a Loft
Taking advantage of your high ceiling is beneficial. Many shops and commercial settings these days are designed to have a high ceiling. This is for the proper aeration of the rooms. Creating a loft adds extra space. It may be used for storage. This is being common these days among the studio apartments. It allows you to make the rooms look squeezed.







