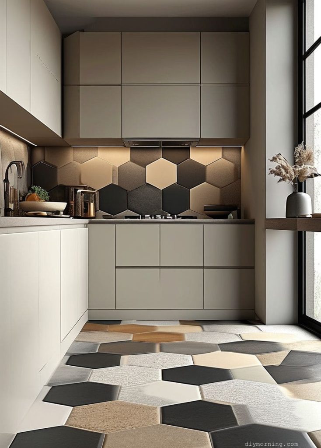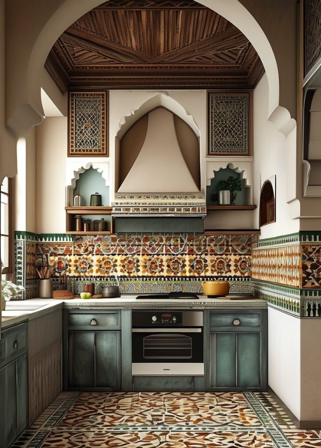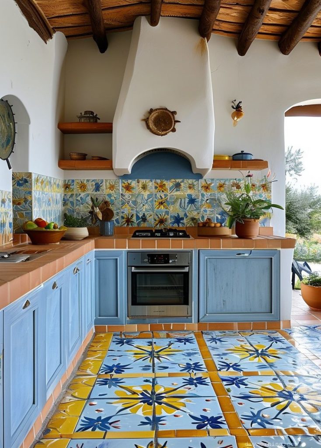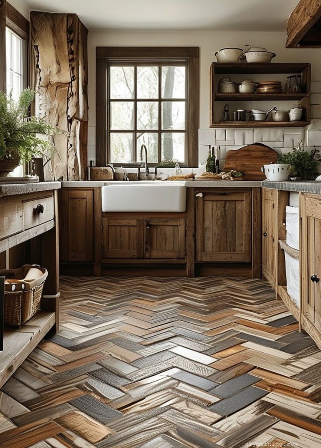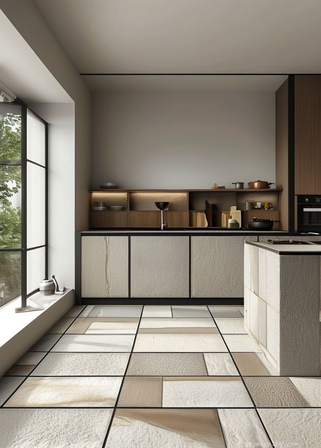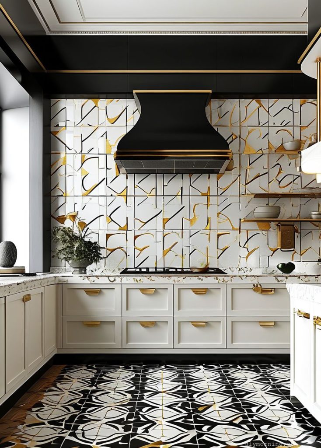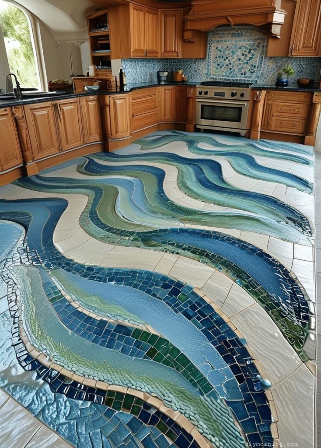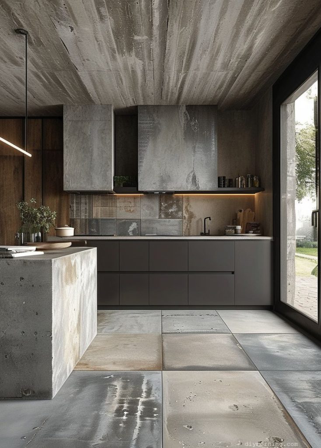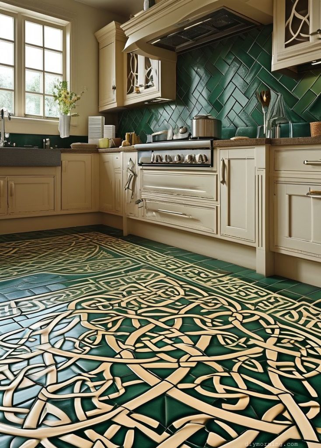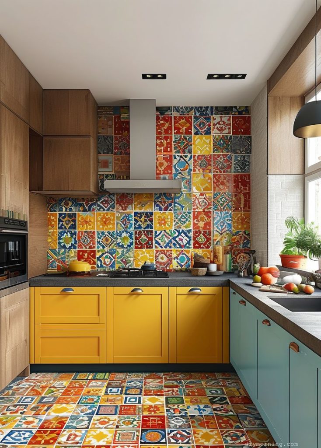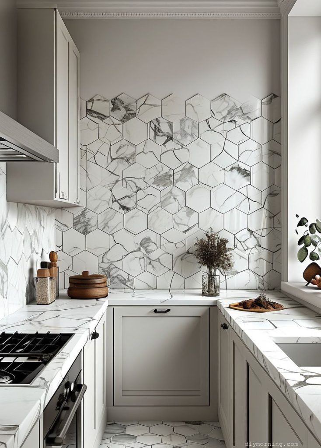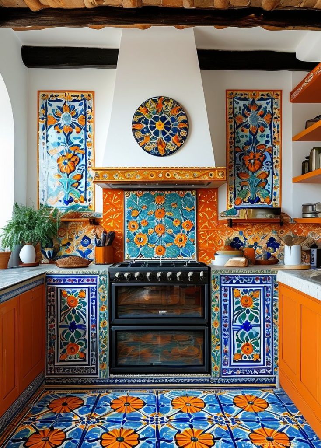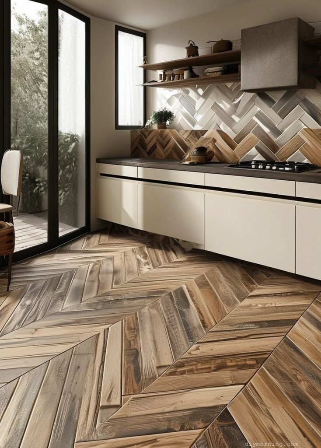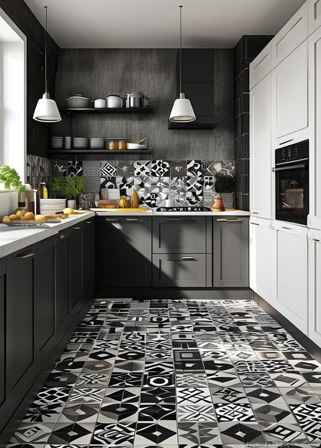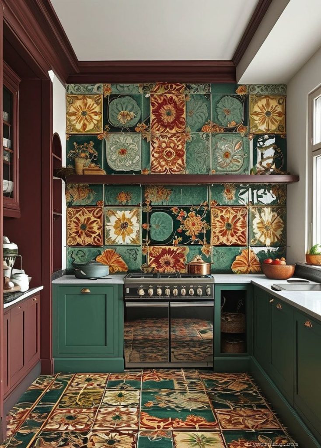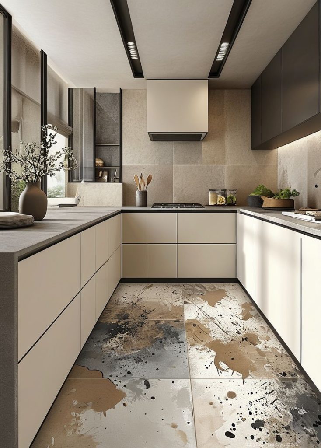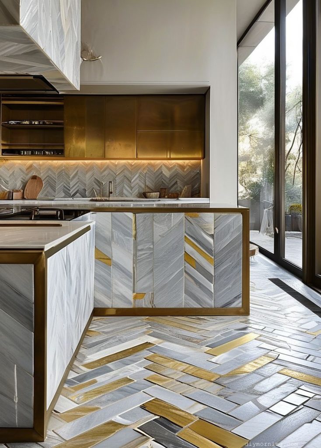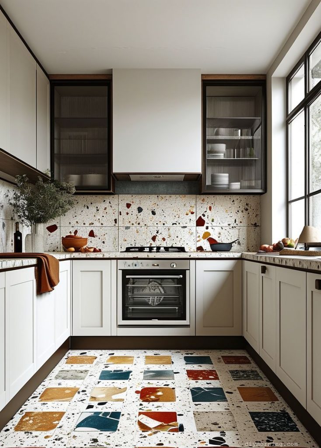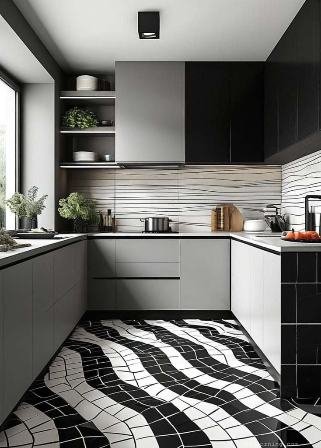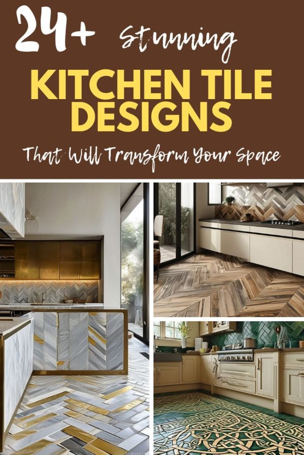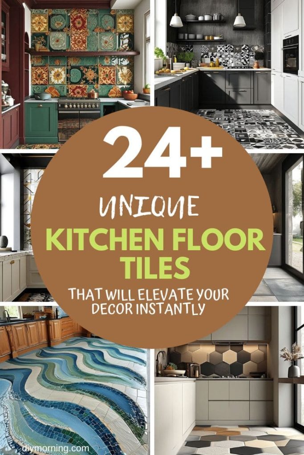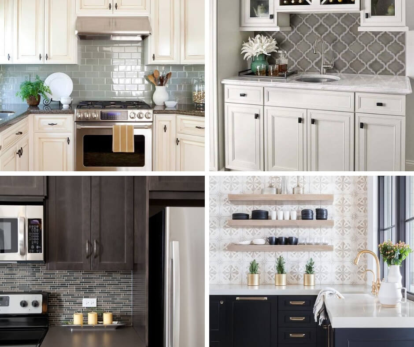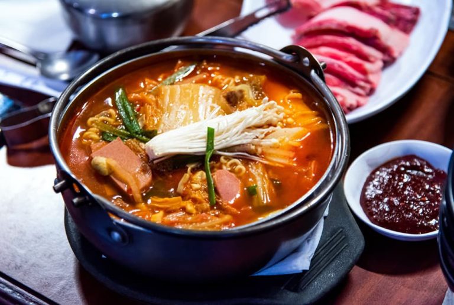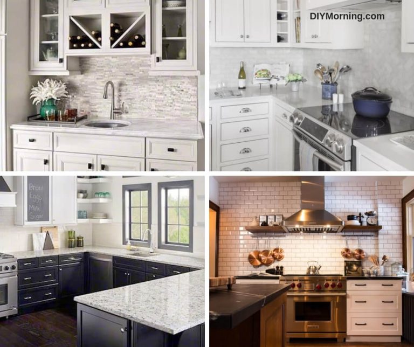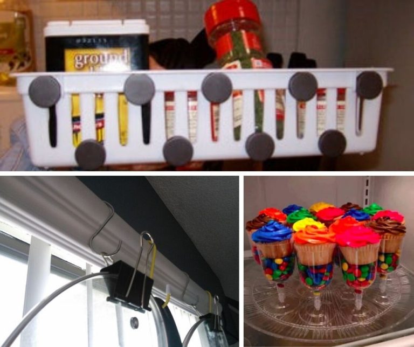Unique Kitchen Floor Tile Designs: Floor Tile that Enhances the Kitchen Design
If choosing to tile the kitchen floor, rather than use wood, there are many options available. Porcelain tile is easy to clean and care for, while a stone tile pattern can make a rustic kitchen design come alive.
Whatever the material used, try making the tile flooring unique to the design of the kitchen, enhancing the kitchen design while making a style statement all its own.
Table of Contents
Kitchen Floor Tile Ideas
#1.
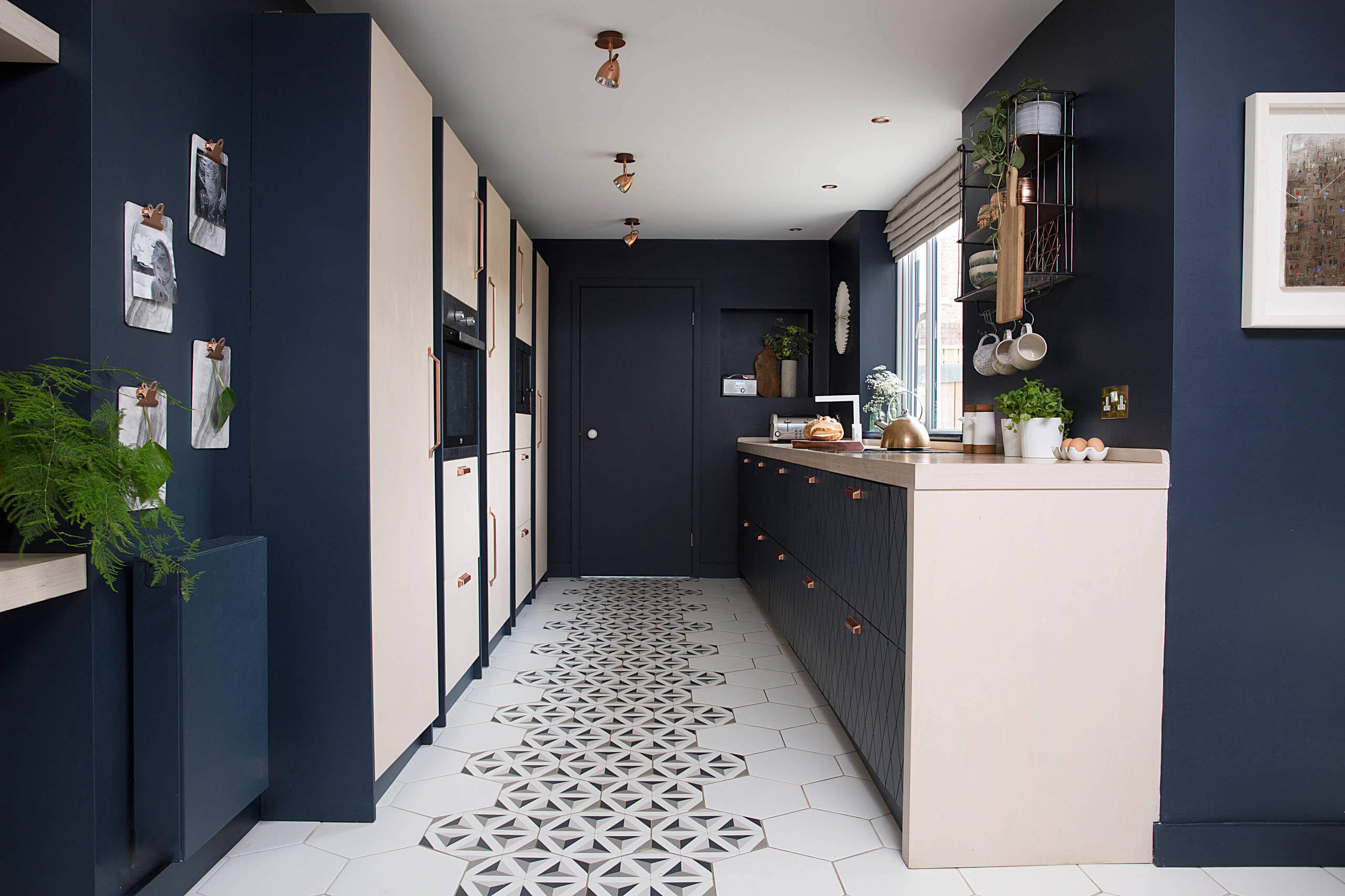
#2.
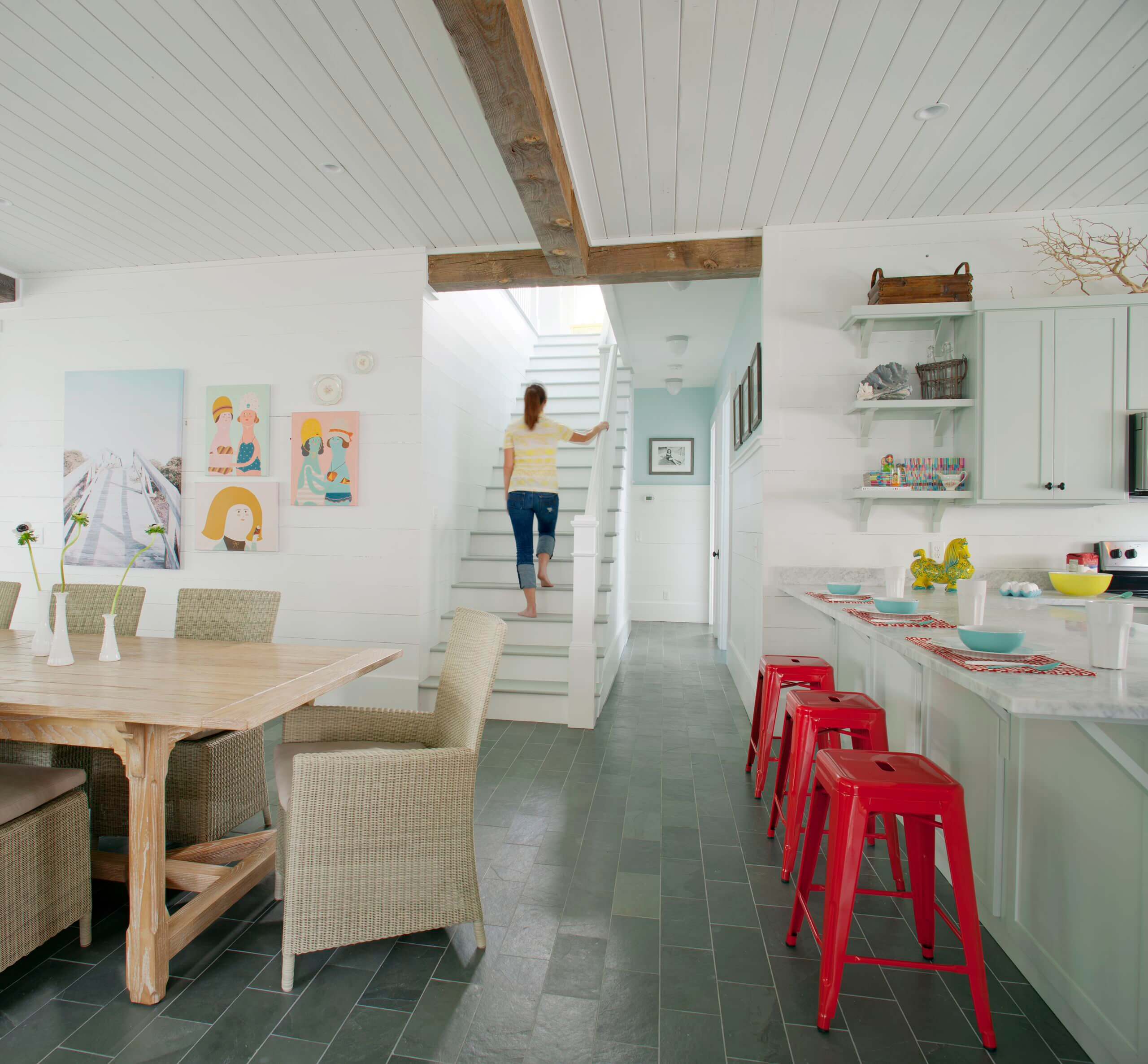
#3.
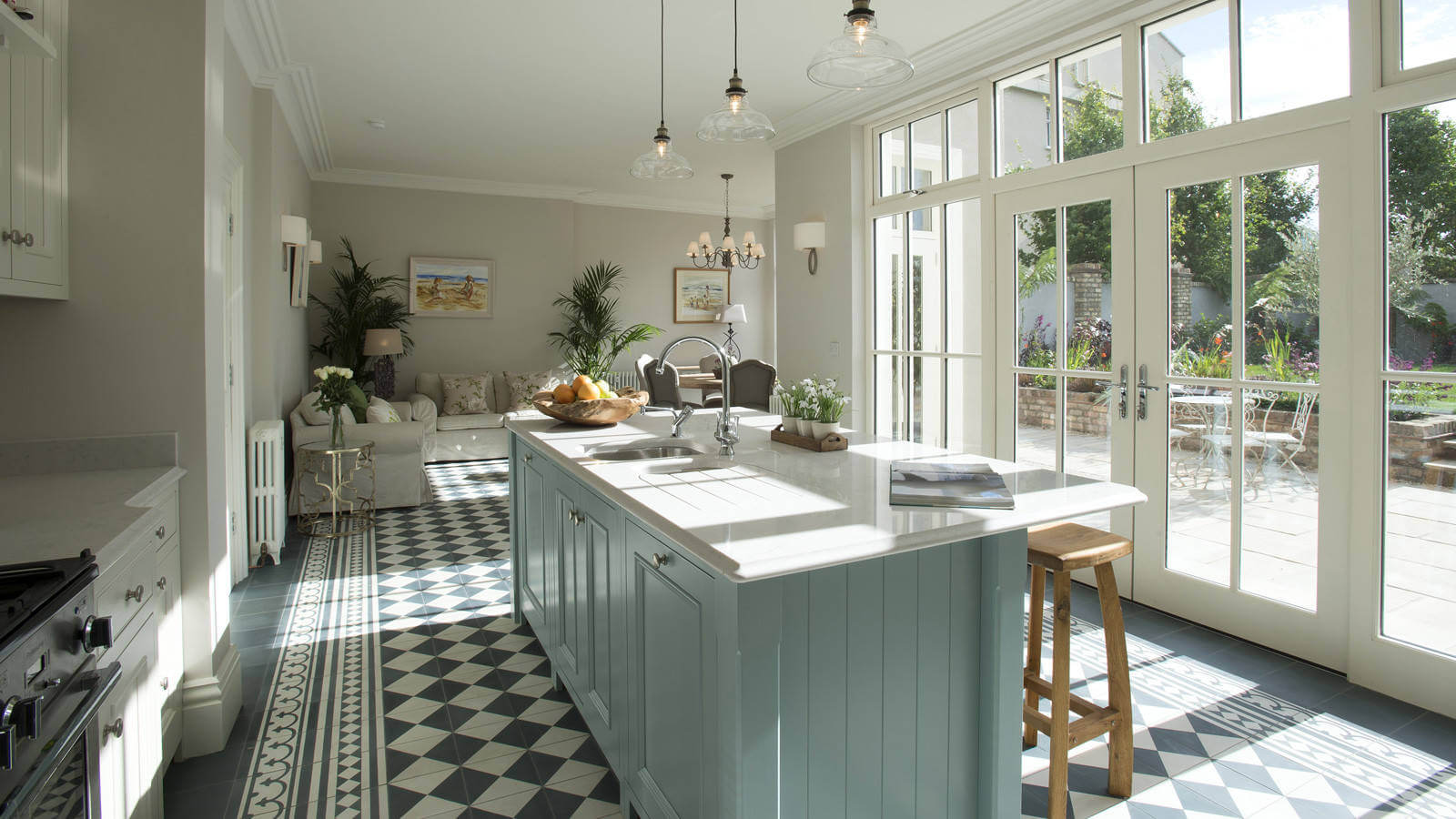
#4.
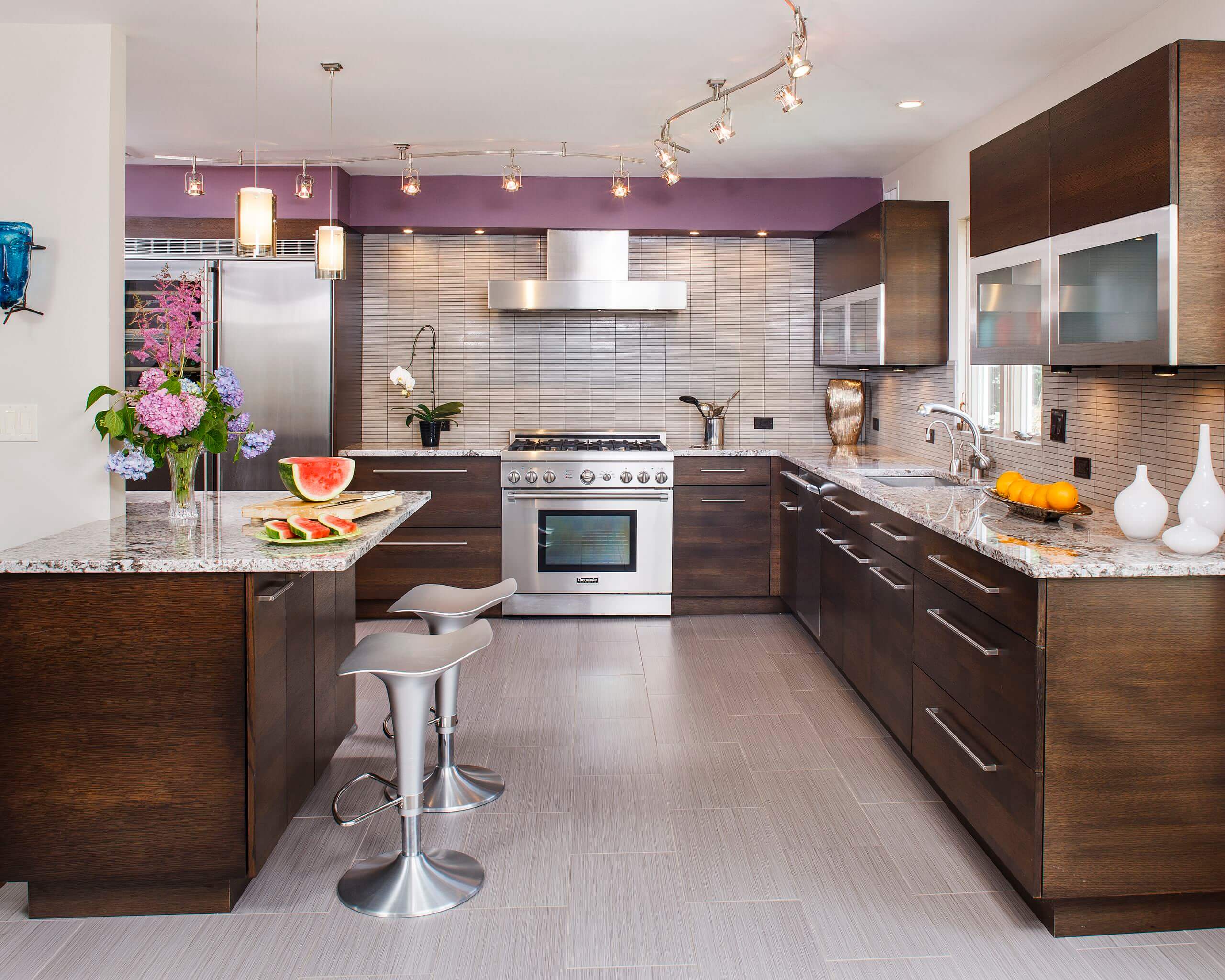
#5.
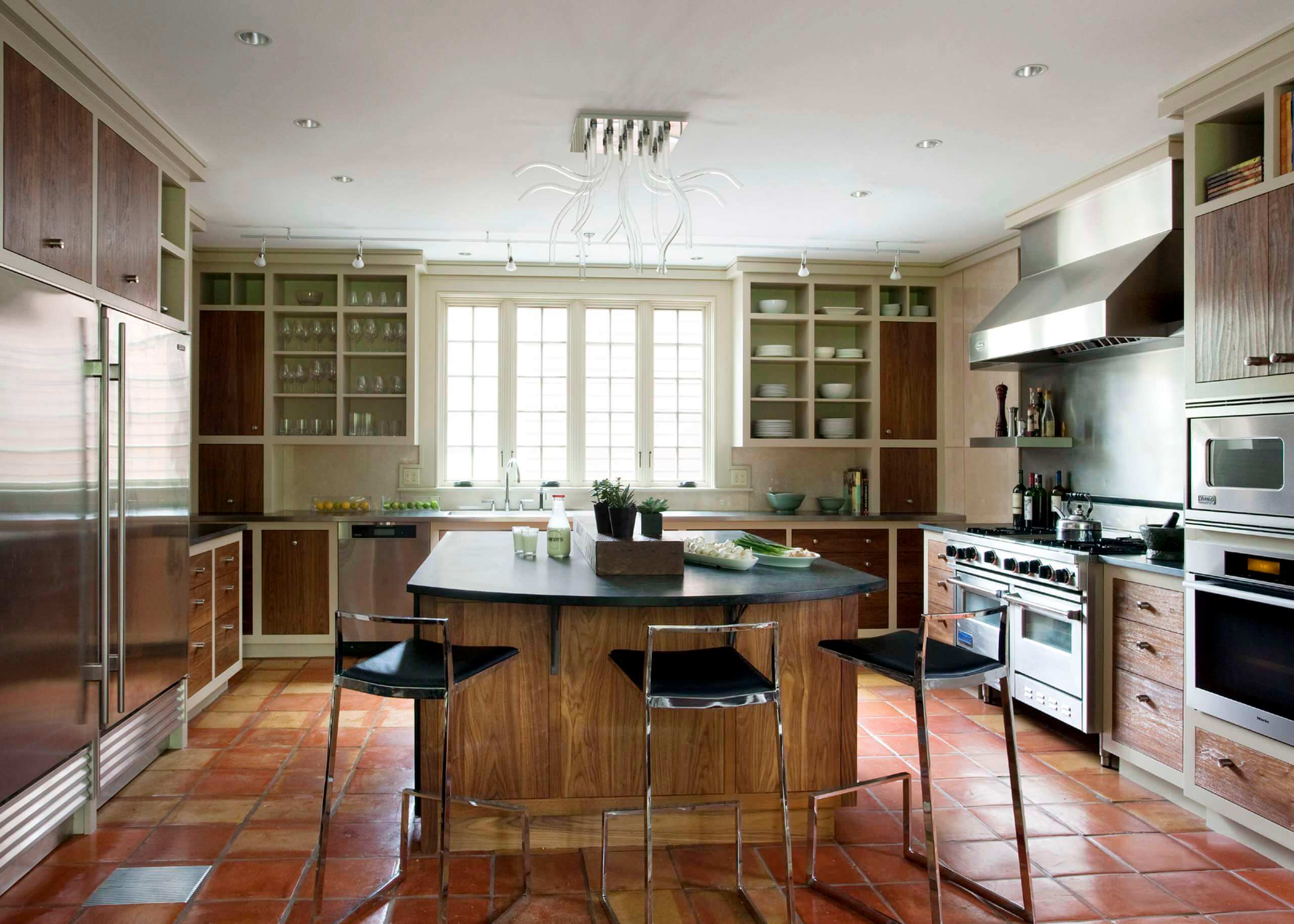
#6.

#7.
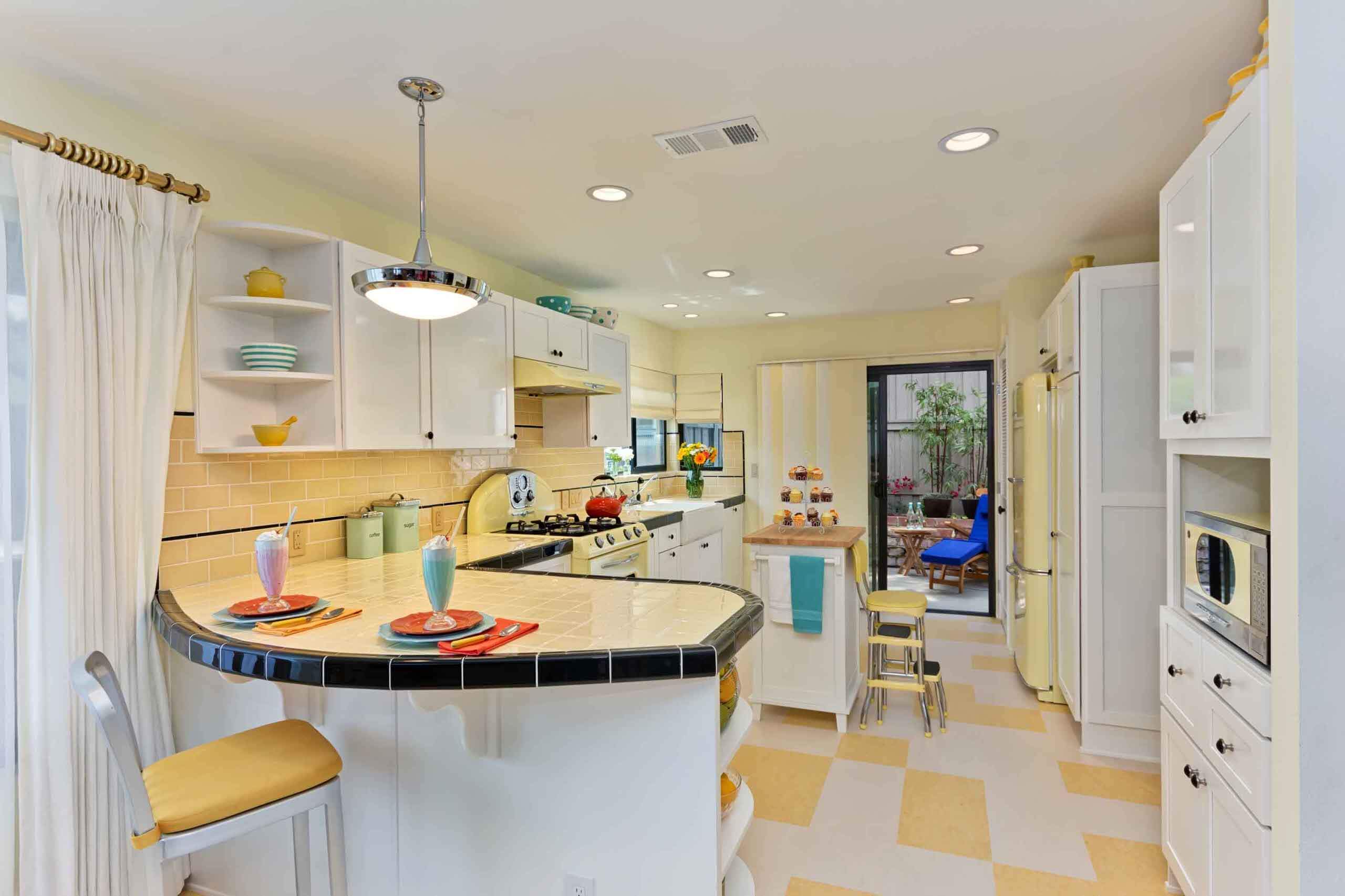
#8.
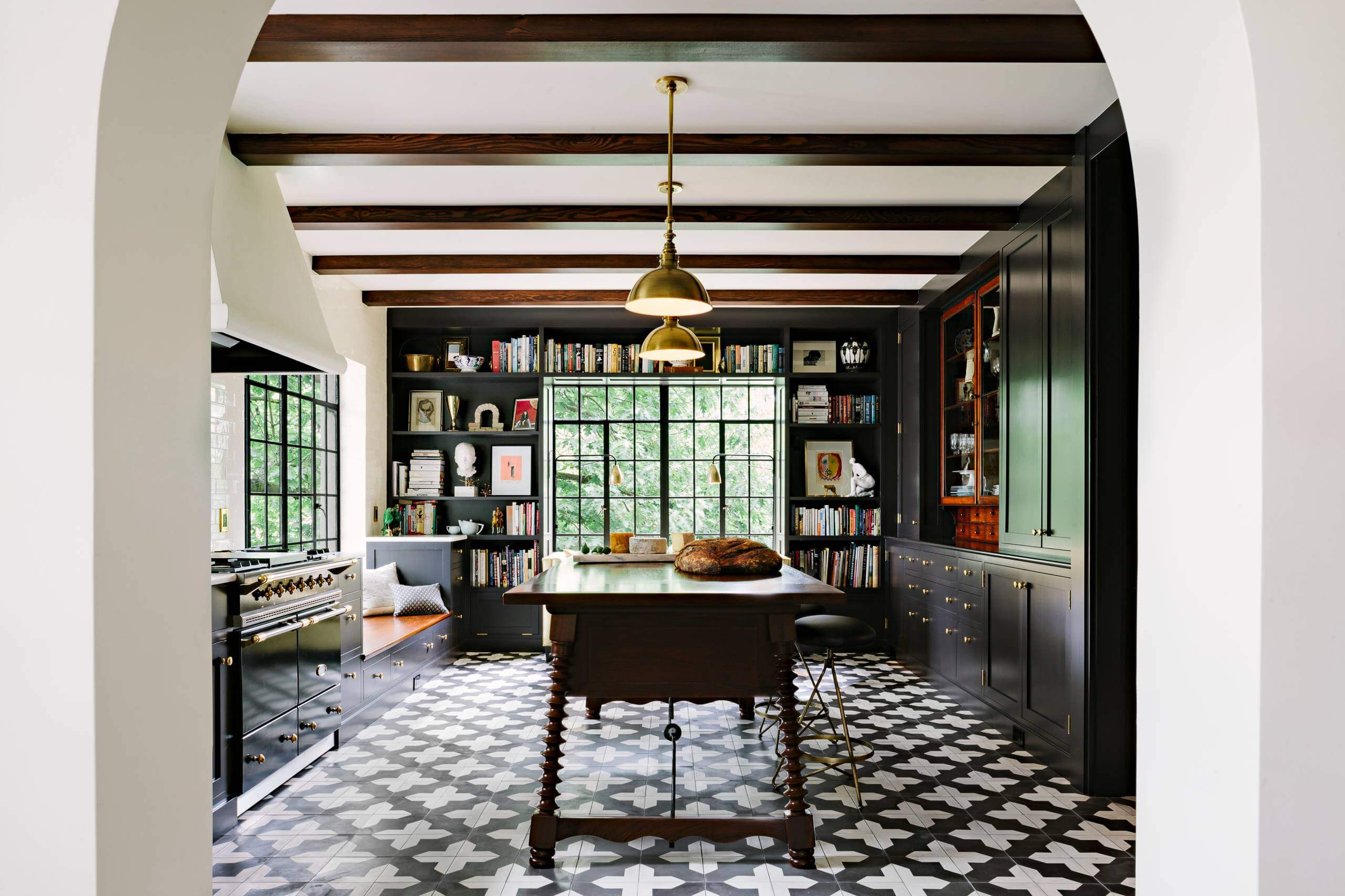
#9.
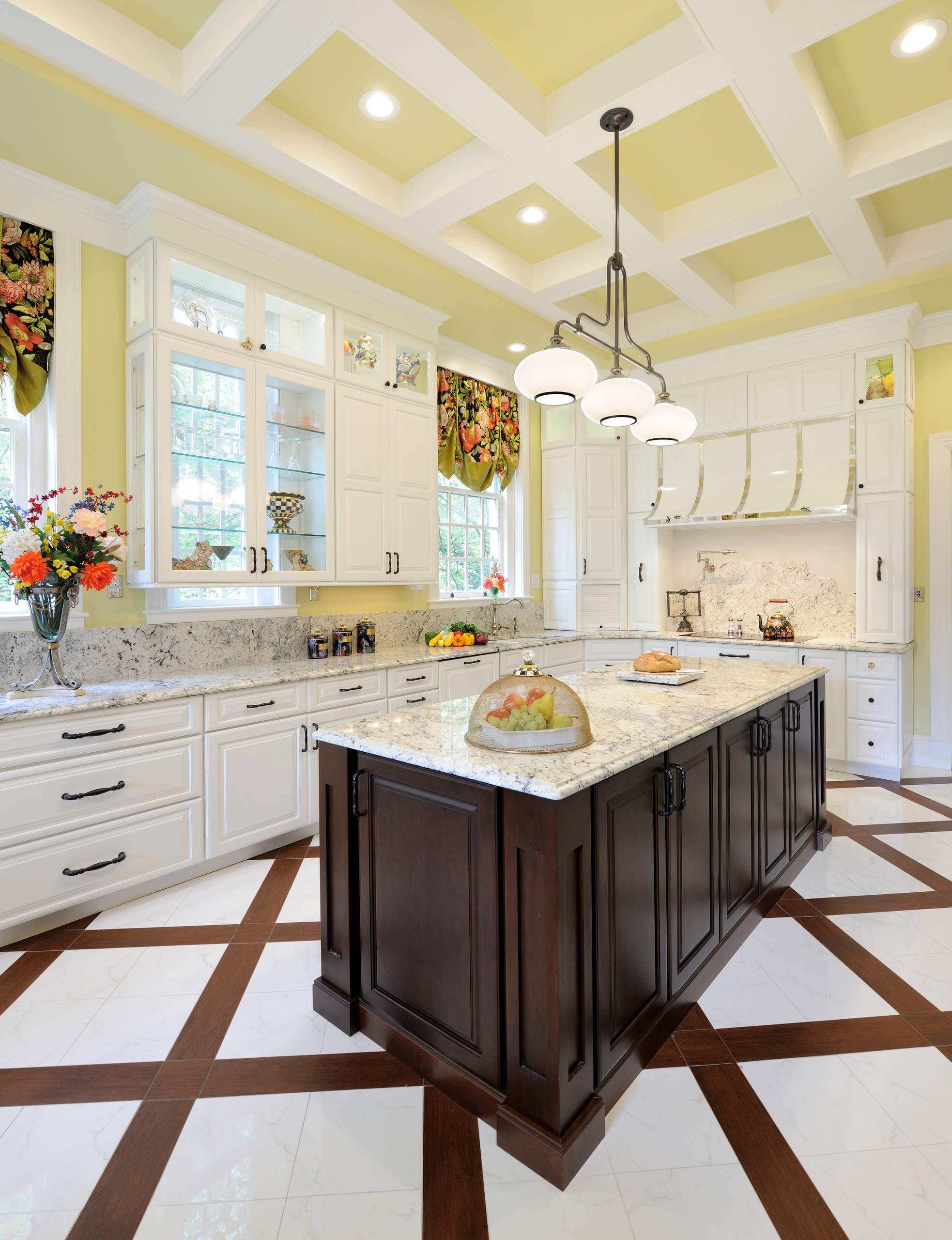
#10.
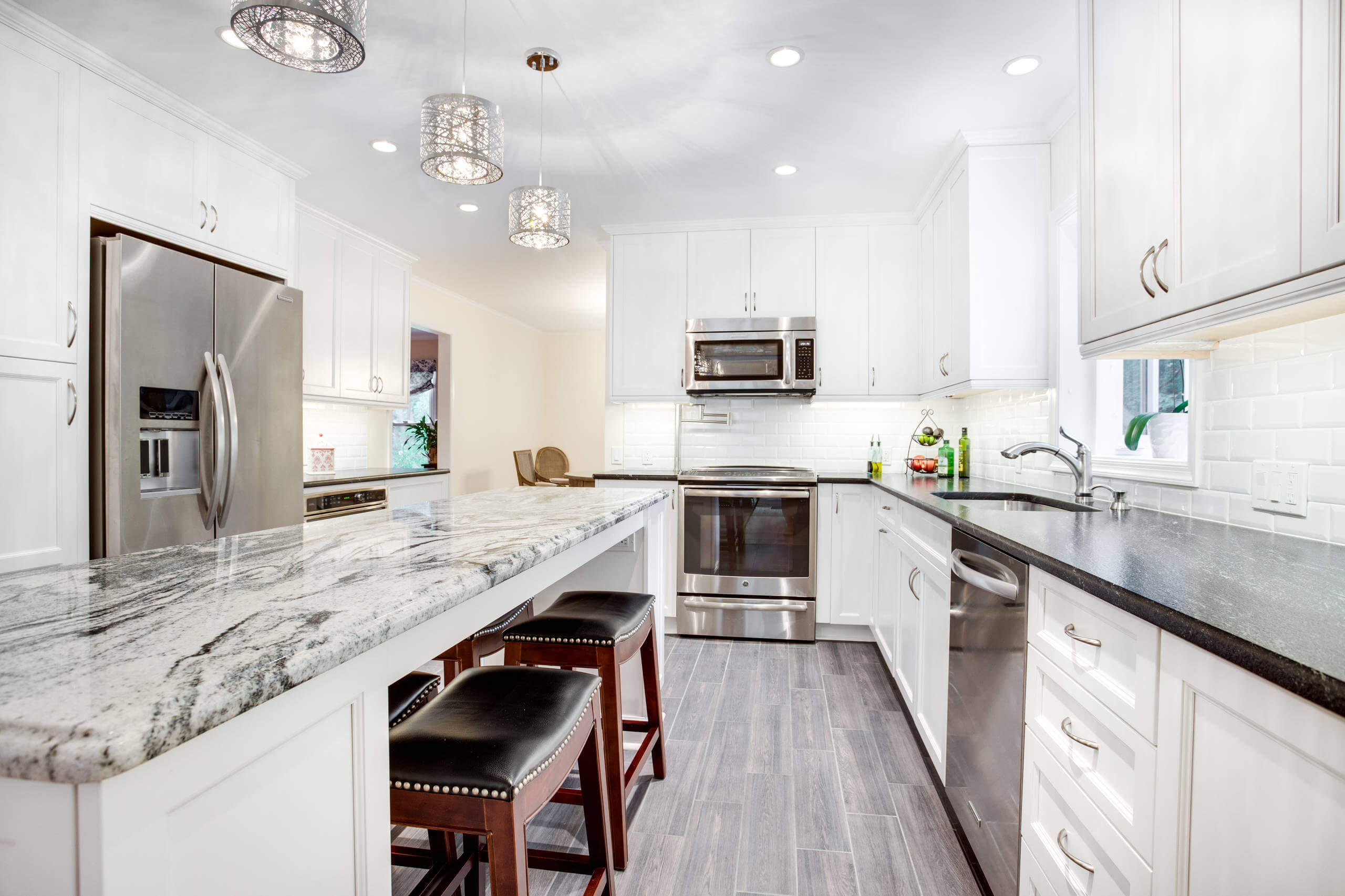
Set Off Cabinets with Mosaic Tile
#1. Black shaker kitchen cabinets finished with brass vintage
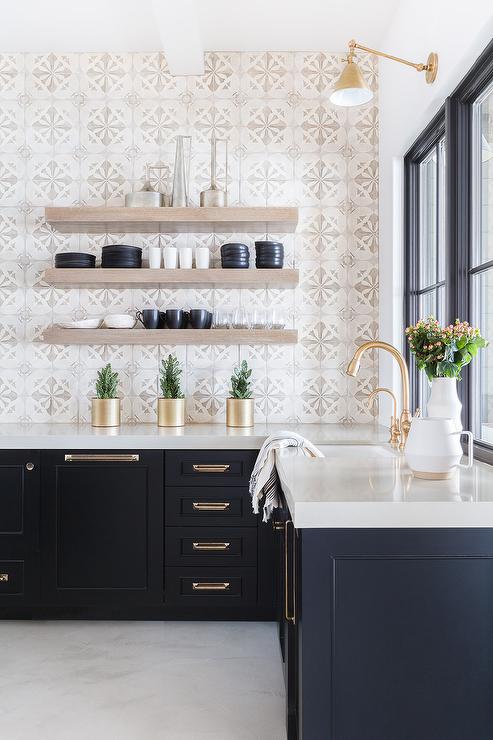
#2. stove and fridge with glass mosaic tile backsplash
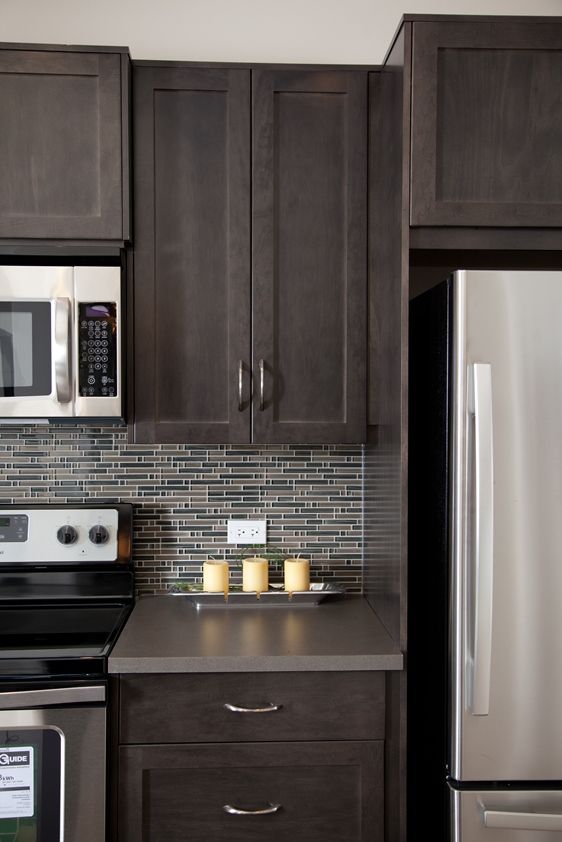
#3. Grey Arabesque Shape Mosaic Tile Backsplash
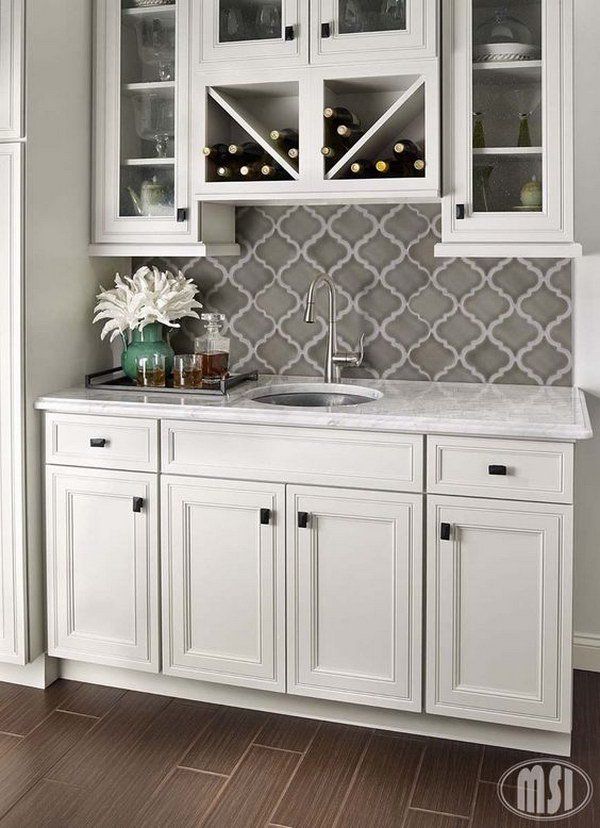
#4. Optical Illusion
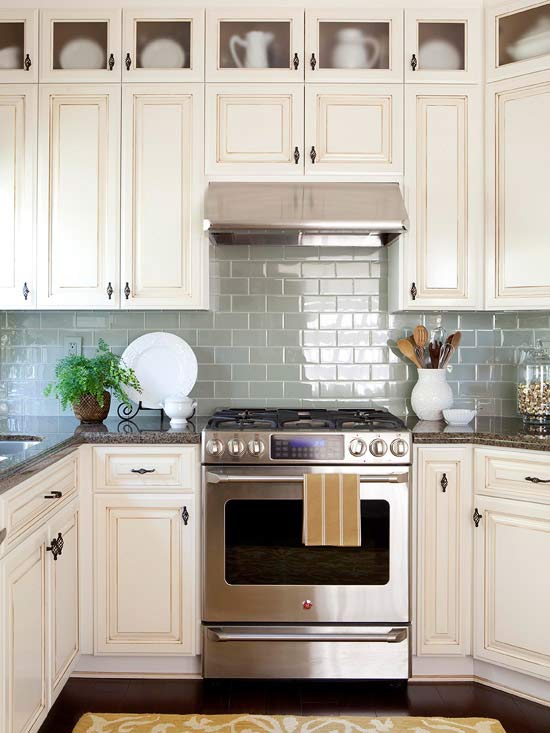
While mosaic tile covering the entirety of the kitchen floor could become extremely difficult to clean, using mosaics to set off the shape and design of the kitchen can make a striking appearance.
For kitchens with cabinets on more than two walls, or large kitchens with islands, mosaics can help to enhance the entire design.
Begin with a large format tile, and find a complimentary mosaic tile. This can be the same material in a different size, or a different material altogether such as glass. If a secondary material is being used in the backsplash, try using that with the floor tile as well.
Run mosaic tiles from the base of the cabinets out approximately 12” into the rest of the kitchen floor. Have the mosaics follow the line of the cabinetry, and outline the kitchen island.
Fill in the rest of the kitchen floor with the large format tile to make the maintenance of the main traffic areas in the kitchen easier.
Create a Tile Rug of Under the Eating Area
If the kitchen has an eat-in area that contains a removable table, try setting off the entire area by making a tile rug below it. Using one or more types of tile, along with a decorative floor border can set off the eating area while complimenting the rest of the kitchen design.
Begin by laying the floor tile in the rest of the kitchen in a straight set pattern. Use a decorative border of etched stone, or mosaic, or even cut sheets of mosaic to set the eating area apart from the rest of the floor. If possible, pick up a border or material from the kitchen backsplash at this point, to tie the entire room together.
Fill in the center of the “rug” with either the tile used in the rest of kitchen set on the diagonal, or try using a second material in a 3”x6” size set in a herringbone pattern, or a 6” square tile set diagonally with the rest of the kitchen using a 12” tile or larger.
Try not to use smaller than 3”x6” or a 6” square tile under the table to help keep the area easy to clean. A small mosaic border shouldn’t prove too difficult to keep up with, but a large area of mosaic may turn into a catch all for dirt with the many grout lines.
Use Decorative Tiles
Adding just a few brightly colored or highly decorative tiles to the kitchen floor design can add a lot of pop and interest. Try using a 12” terracotta tile, and set 2” brightly colored, handpainted tile in a step pattern with the large tiles. This will create a great deal of movement across the floor, as well as a brightly colored design.
If using stone tiles, consider using etched stone tiles of the same stone and size, and using a decorative tile in place of a plain tile every few feet. The effect will be subtle, but will add interest and detail to the kitchen design.
Remember to include elements that will compliment the kitchen backsplash tile design as well. The effect should be seamless with the rest of the kitchen design, while providing interest and detail.
Plan the design to the shape and style of the kitchen, and watch the floor take a shape all its own.
