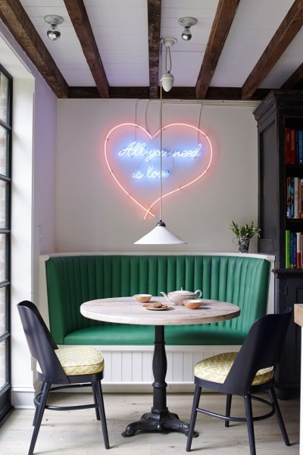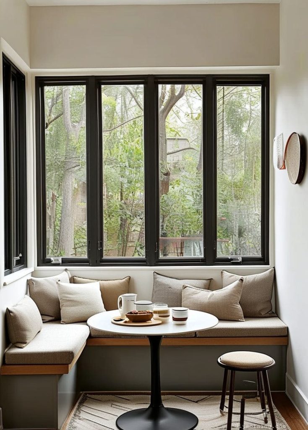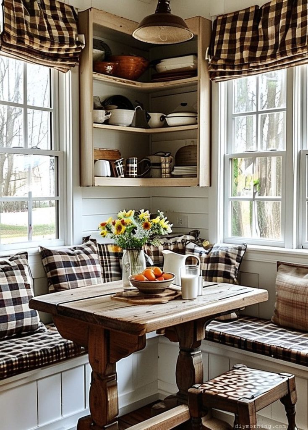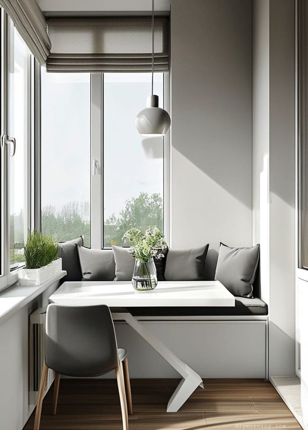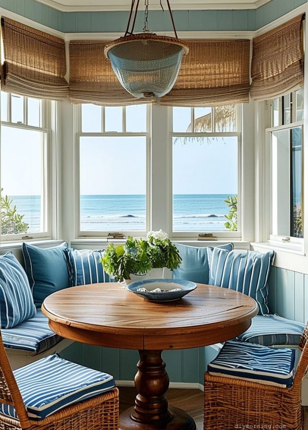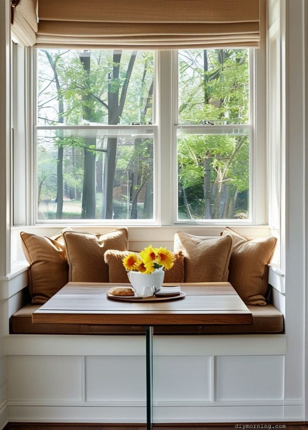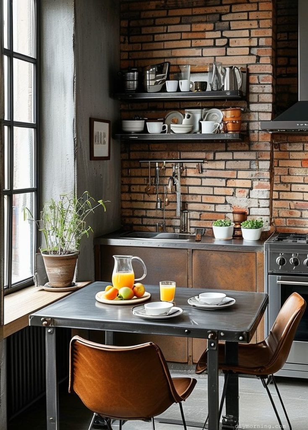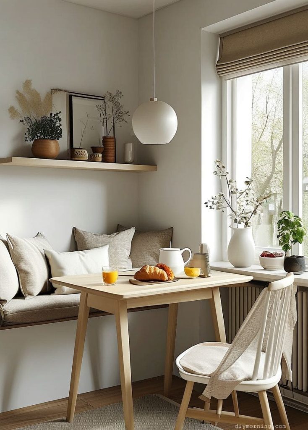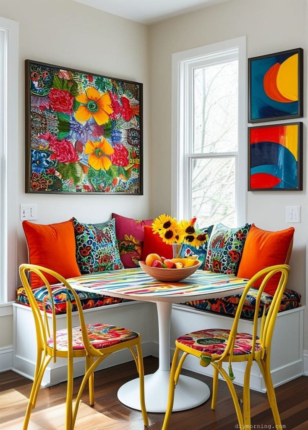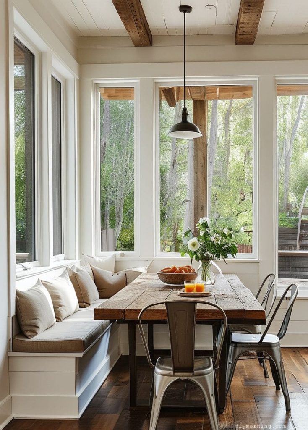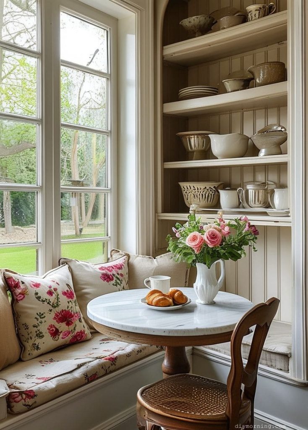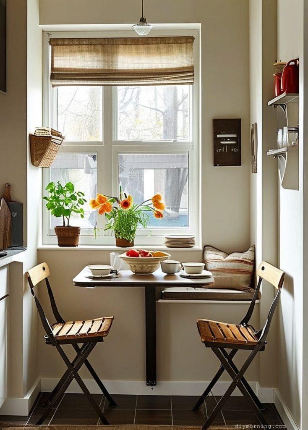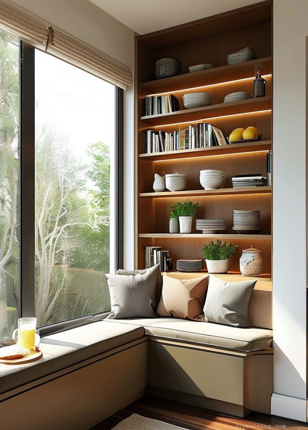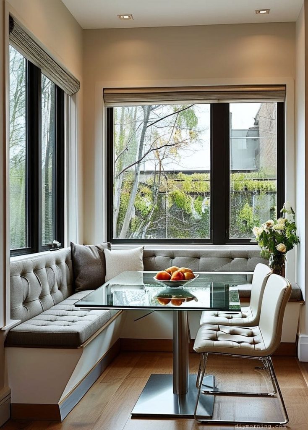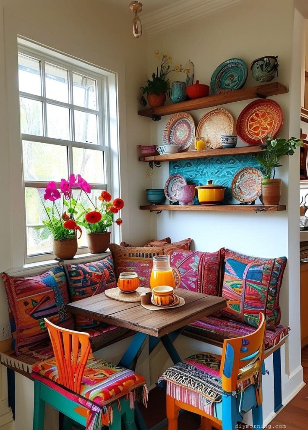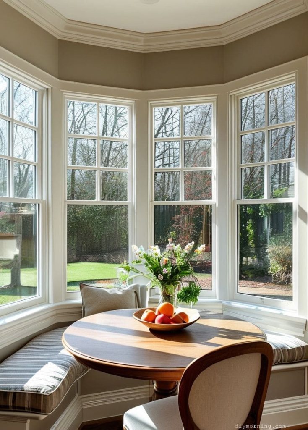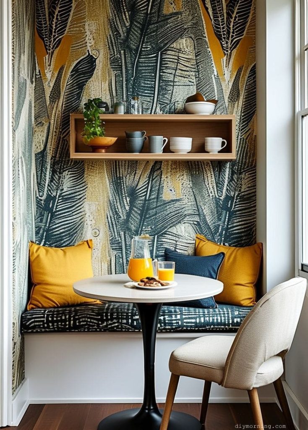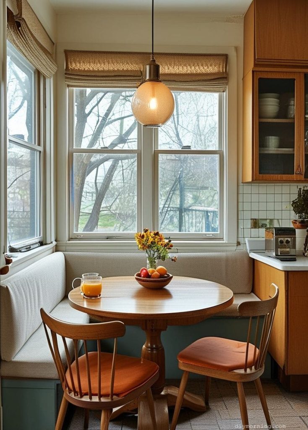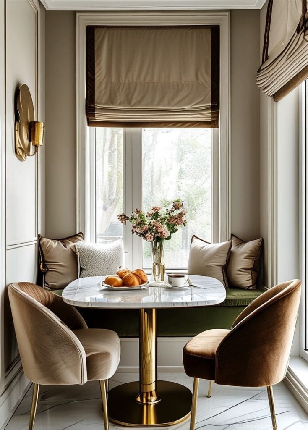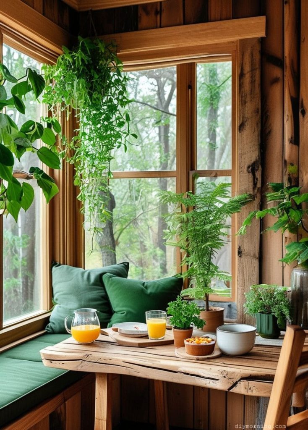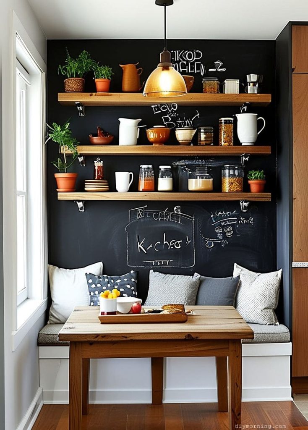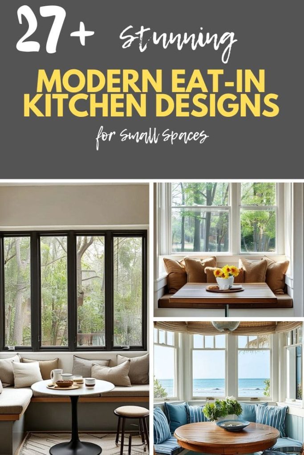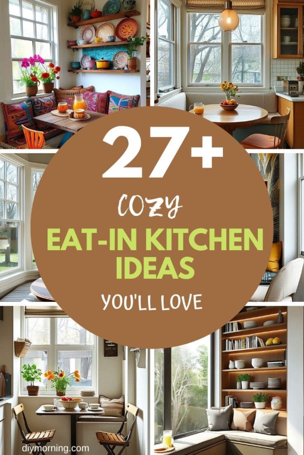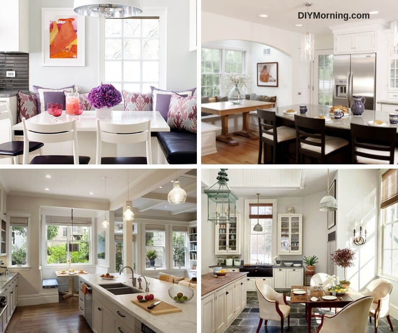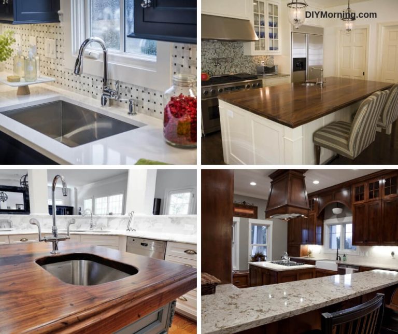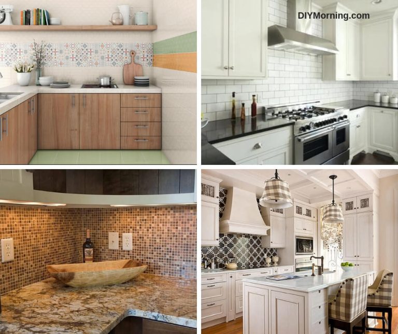Creating a Kitchen Breakfast Nook: Eat-in Kitchen Design Ideas
Kitchen tile designs can help separate out an area of the kitchen designated for eating. Create a breakfast nook for a cozy eat-in kitchen design.
Kitchen breakfast nooks have been used to create cozy areas of seating for family and friends within the kitchen for years. As the kitchen design becomes more personalized, and the focus shifts to back to the family, the breakfast nook is beginning to rise in popularity as well.
While the traditional breakfast nook may have consisted in a few benches tucked into a corner of the room, today’s tile designs, and open kitchens can combine to form a breakfast nook in any style of kitchen.
Table of Contents
Designating the Space
When planning for a breakfast nook, homeowners will need to take a look at the kitchen layout to find the best fit. Placing a table within a kitchen can certainly give family members a place to sit, but it’s important to make sure it also isn’t going to interrupt traffic flow, or the kitchen’s working triangle.
The breakfast nook does not necessarily have to be tucked into a corner, but it does need to remain out of the way of the kitchen’s users, as well as the path of traffic from the kitchen into other rooms. Some areas where a kitchen nook can be placed may include:
- On one side of a kitchen peninsula
- Against the wall of an area between a kitchen and living room of an open concept home
- As part of the kitchen storage by incorporating drawers into the backs of built-in benches
- In an area already designated as seating of an eat-in kitchen
Separating the Space
The breakfast nook does not have to be physically set apart from the rest of the kitchen design. Even a standard eat-in kitchen can be transformed by visually setting apart the seating area from the rest of the kitchen design.
Creating tile designs on the floor or walls surrounding the breakfast nook or eating area can both visually set apart the area and create the cozy look desired.
When using tile to set apart the breakfast nook, try some of the following ideas to set off the space.
- Use tile wainscoting around the walls in the corner where the seating is placed
- Use a border on the floor to outline the seating area and designate it as separate from the rest of the kitchen
- Change the tile or flooring beneath the breakfast area from the flooring in the rest of the kitchen
- Change the way the tile or flooring is laid beneath the breakfast area, laying square tiles on the diagonal beneath the seating, or hardwood floors in a herringbone
- Use a colorful throw rug beneath the seating area
Seating in the Breakfast Nook
Although built in benches are a traditional part of the breakfast nook, they are not the only seating design available.
Small bistro tables, tall pub tables, rustic wooden tables and chairs can all be used to help create a cozy, separate area where family members can gather at the start of the day. Keep the seating to the minimum needed to avoid cluttering or overwhelming the area.
When incorporated into the kitchen design, the breakfast nook can become a gathering place and focal point for the family in the midst of a busy morning routine. Add a breakfast nook to any kitchen design to create a quiet oasis in the midst of a busy kitchen.
Kitchen Breakfast Nook Ideas
#1. Corner Breakfast Nook Set Dining Room
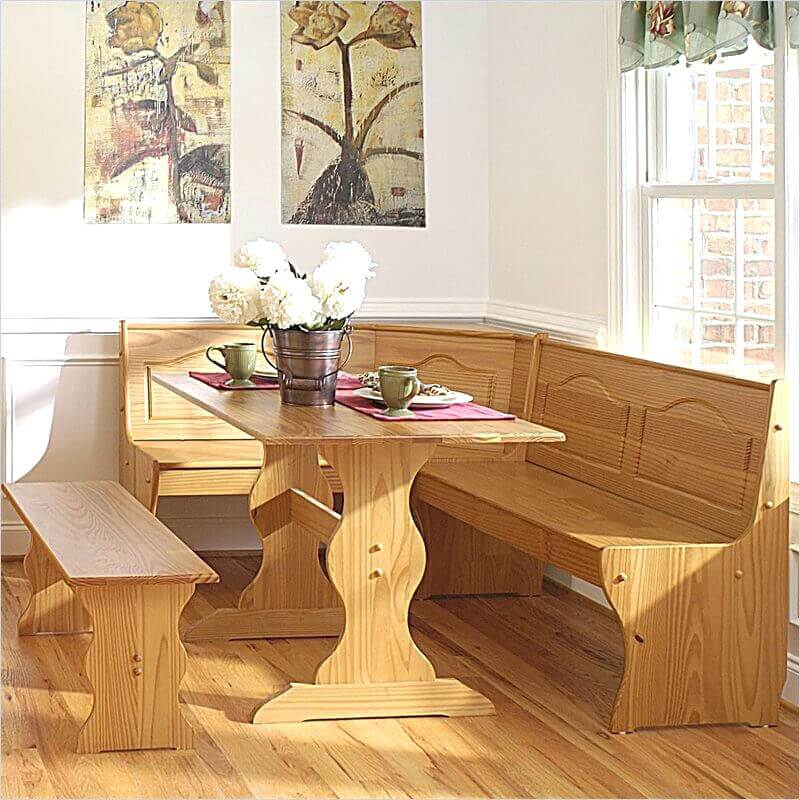
#2. Cozy Country Nook
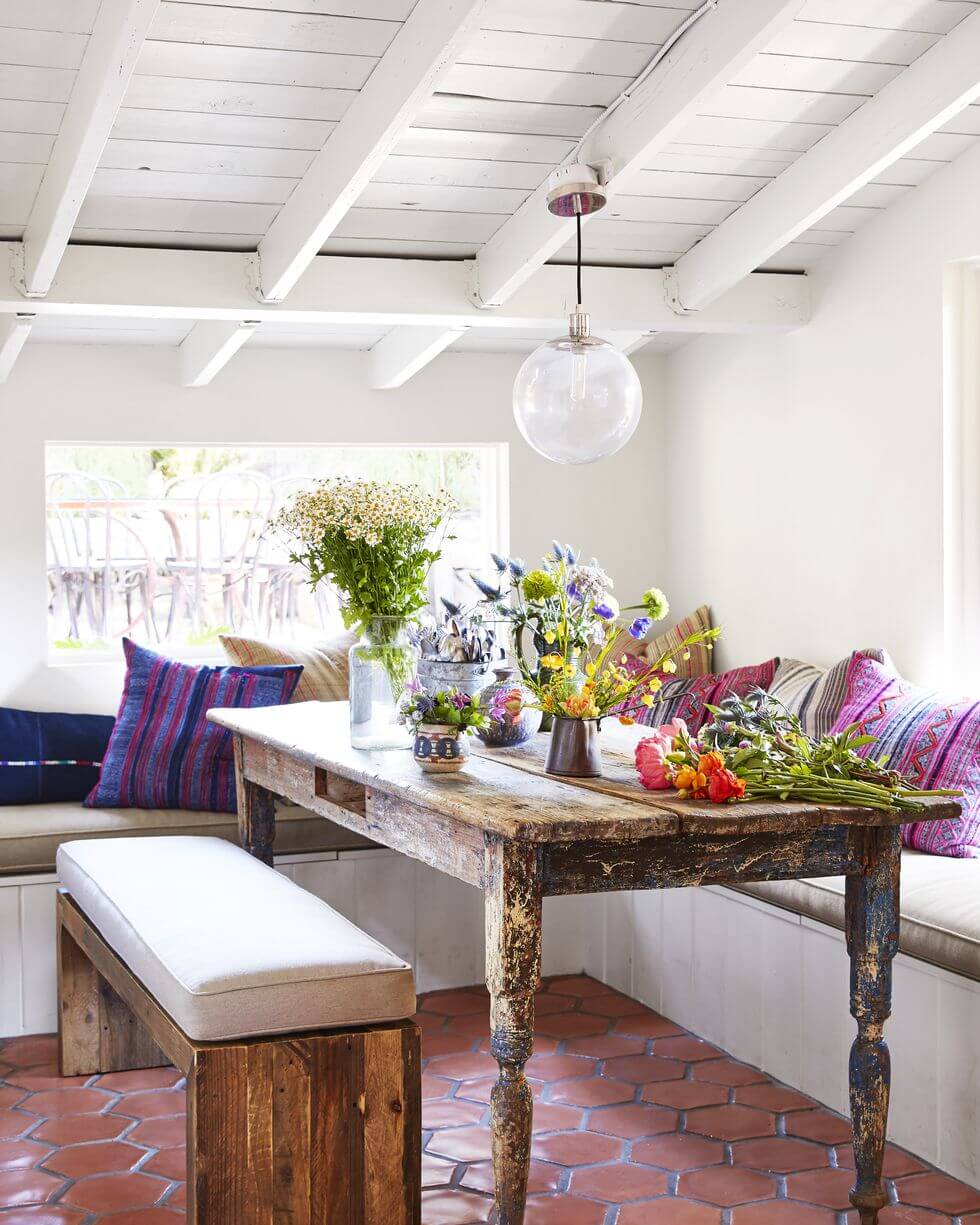
#3. Retro pop
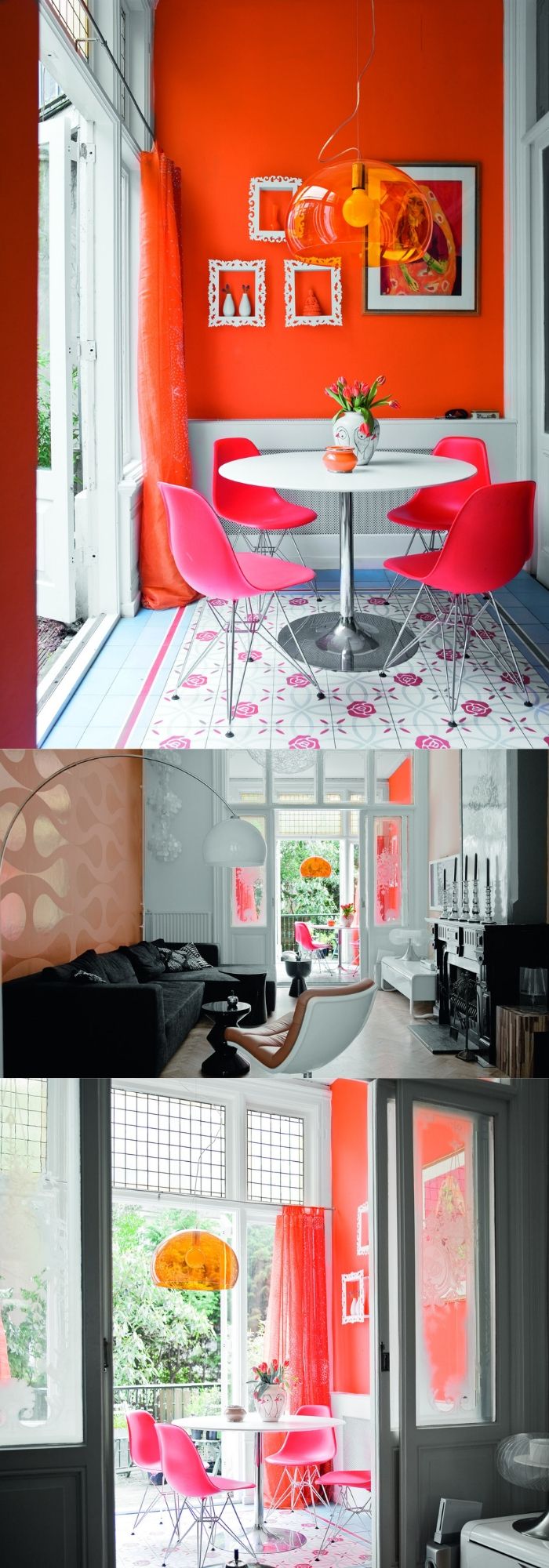
#4. Farmhouse Breakfast Nook
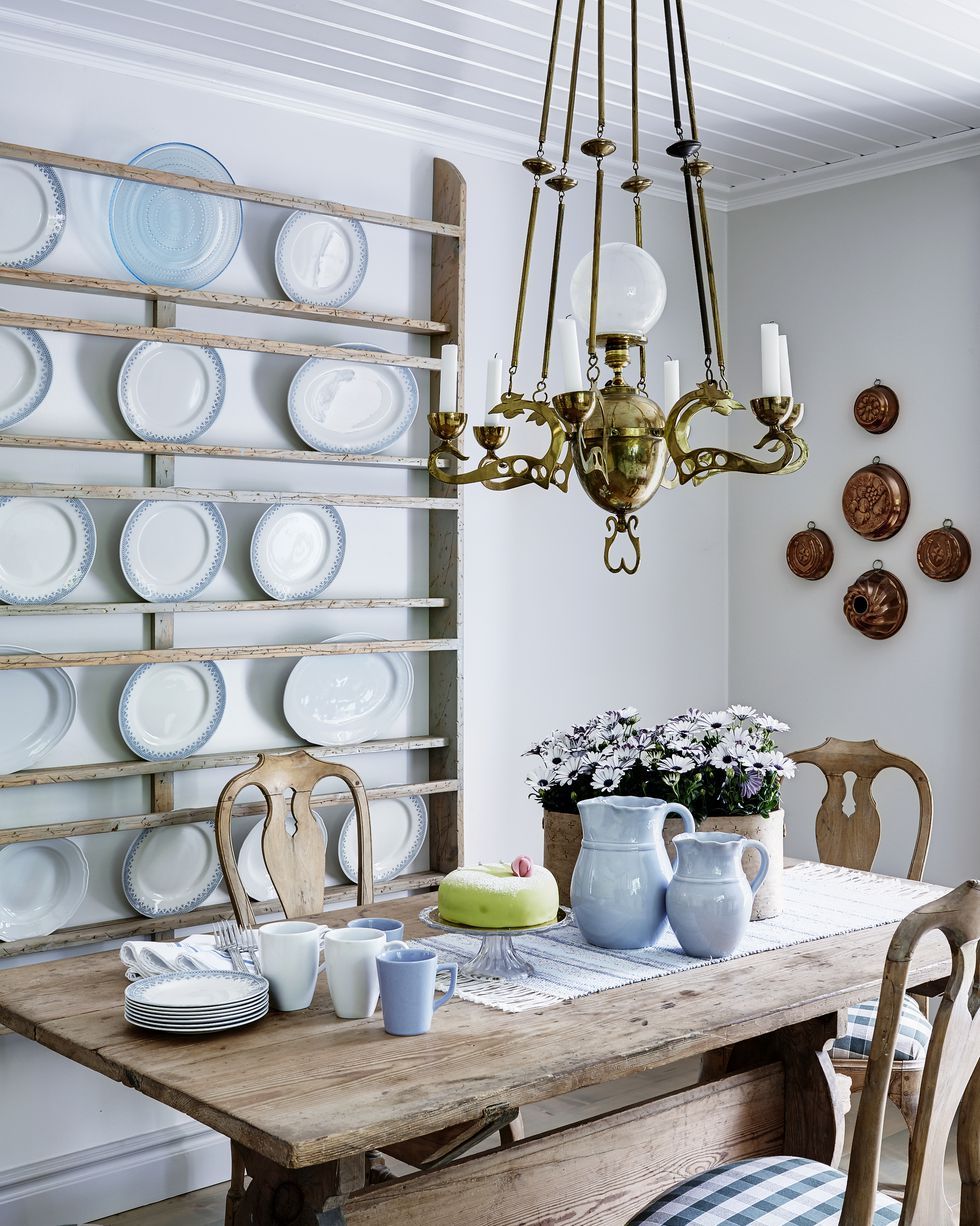
#5. Vintage Breakfast Nook
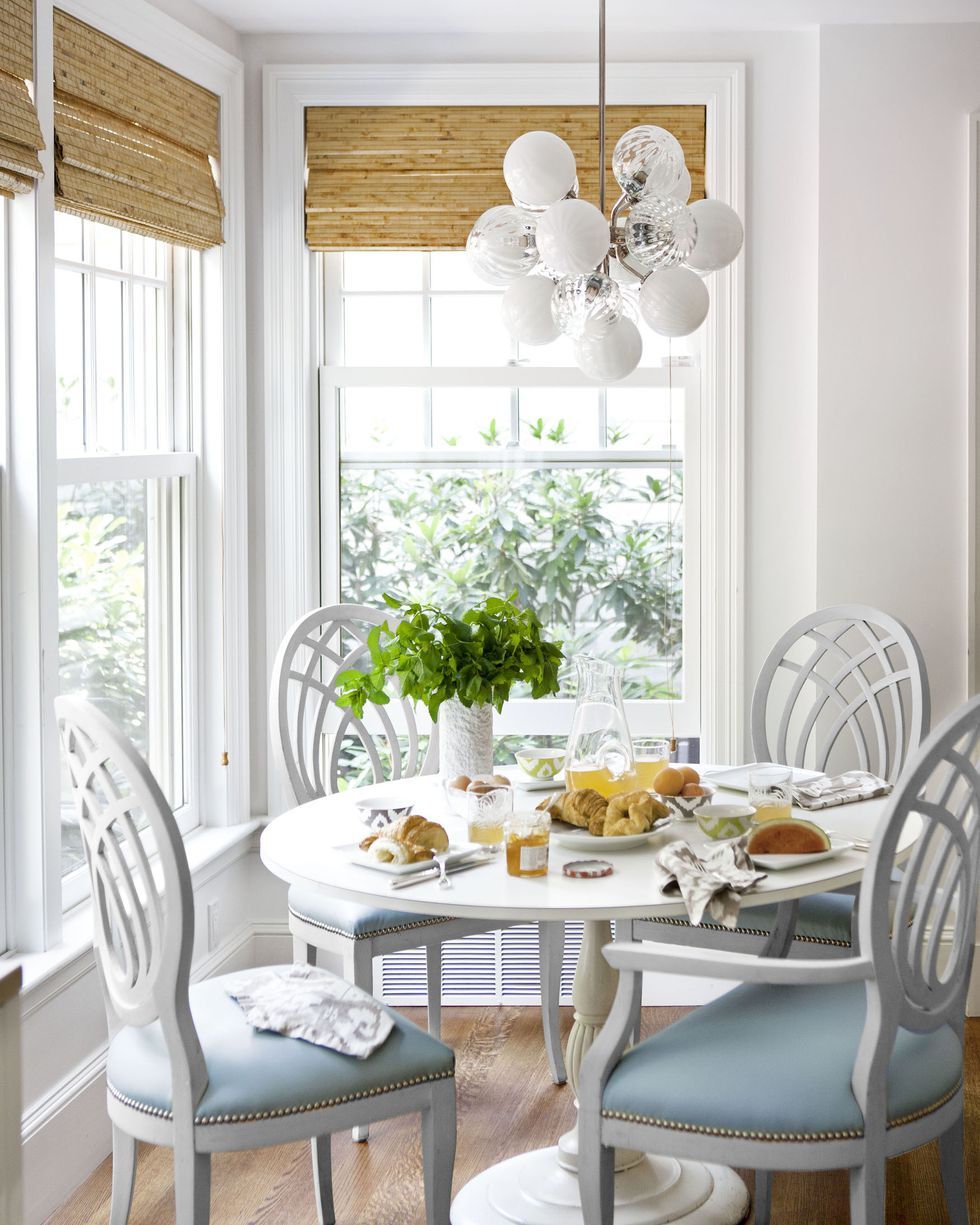
#6. All you need is love
