Galley kitchen, known as corridor kitchen, doesn’t need to be something disadvantageous. Since they are small, they spare more space for your other rooms.
They are more budget-friendly because for a smaller kitchen you need less furniture and you spend fewer energy sources in the kitchen. If they are ergonomically planned, they can be very handy and practical. To learn what could be done, let’s see 40 galley kitchen design ideas!
Table of Contents
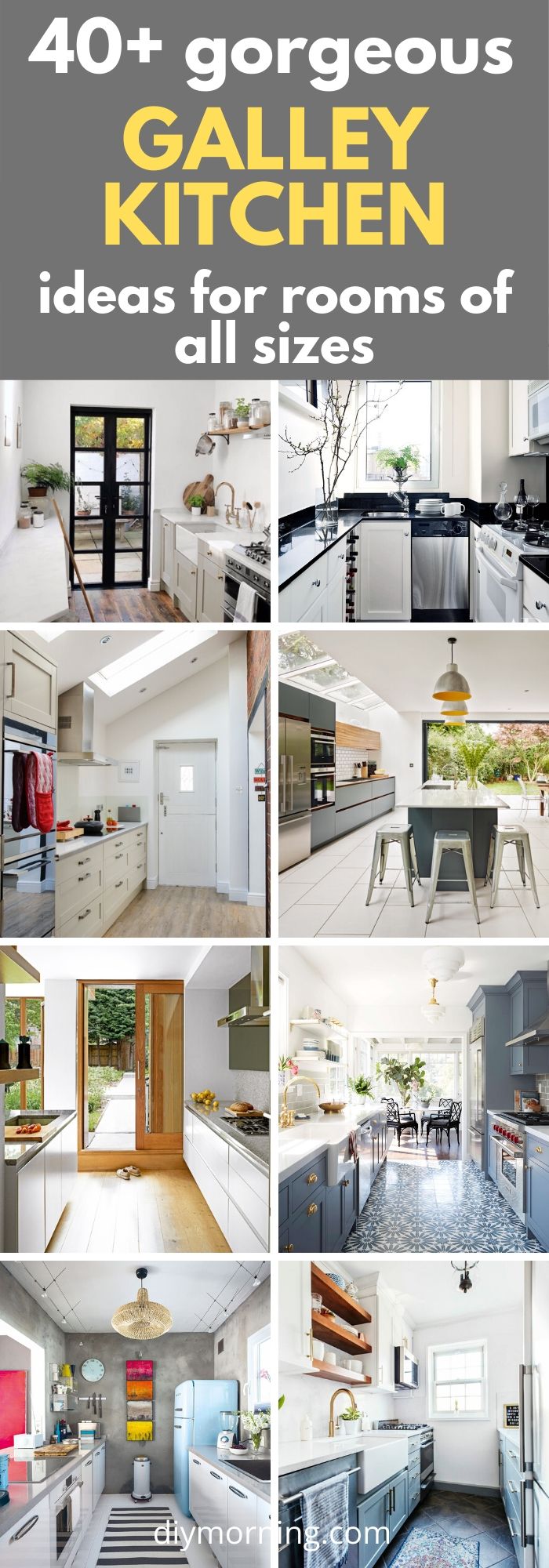
1. Keep the distance!
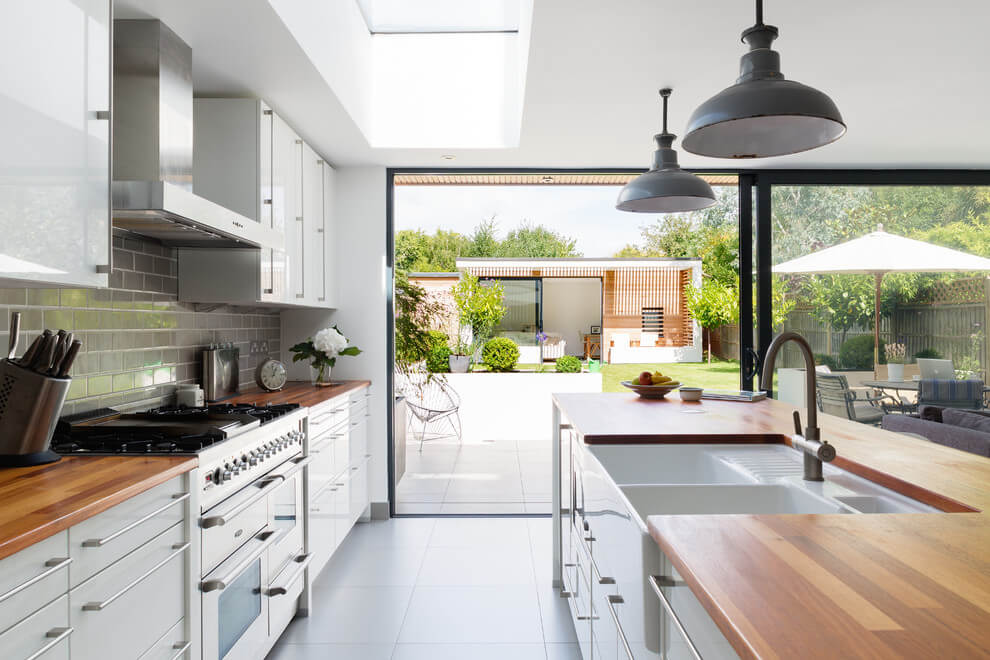
While galley kitchens work best in small spaces, they can also be good for medium-sized kitchens too. But it is important to be aware that the kitchen will lose its productivity if the opposing runs are too far apart; therefore, it is important to keep the distance on an ideal level. If not possible, you can search for attachable cutting boards for your benchtop.
2. Symmetrical or Asymmetrical
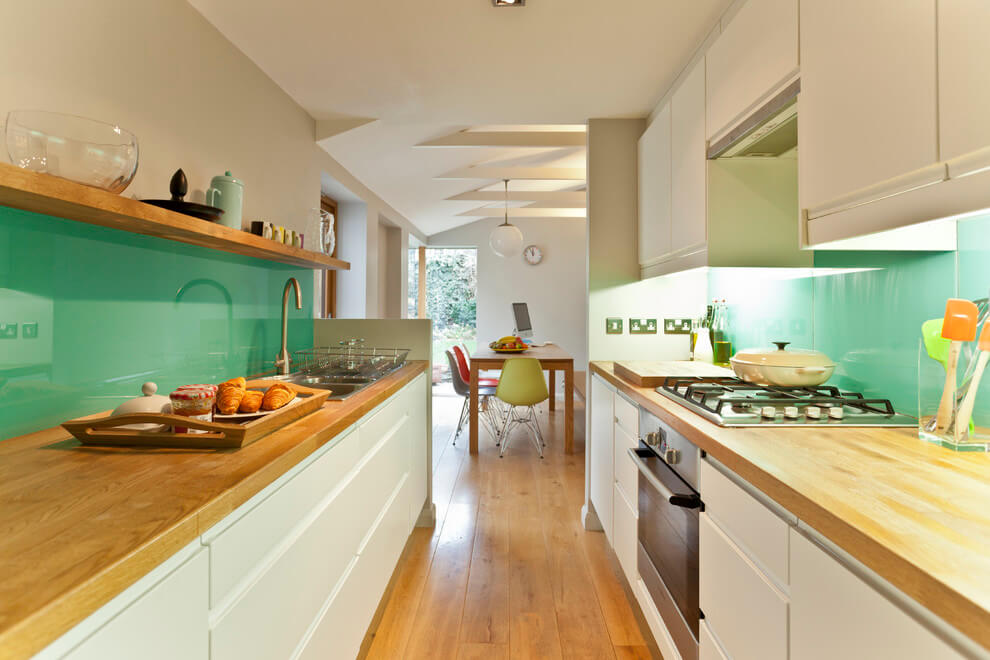
There are two layout preferences when it comes to galley kitchens. The first, as seen here, is comparatively symmetrical. Typically this means the arrangement of units on each side match each other as much as possible — or as much as you want.
Both options have different advantages as this one might be found more practical If you are cooking as a couple or with your flatmates.
3. Dedicate One Wall For Storing
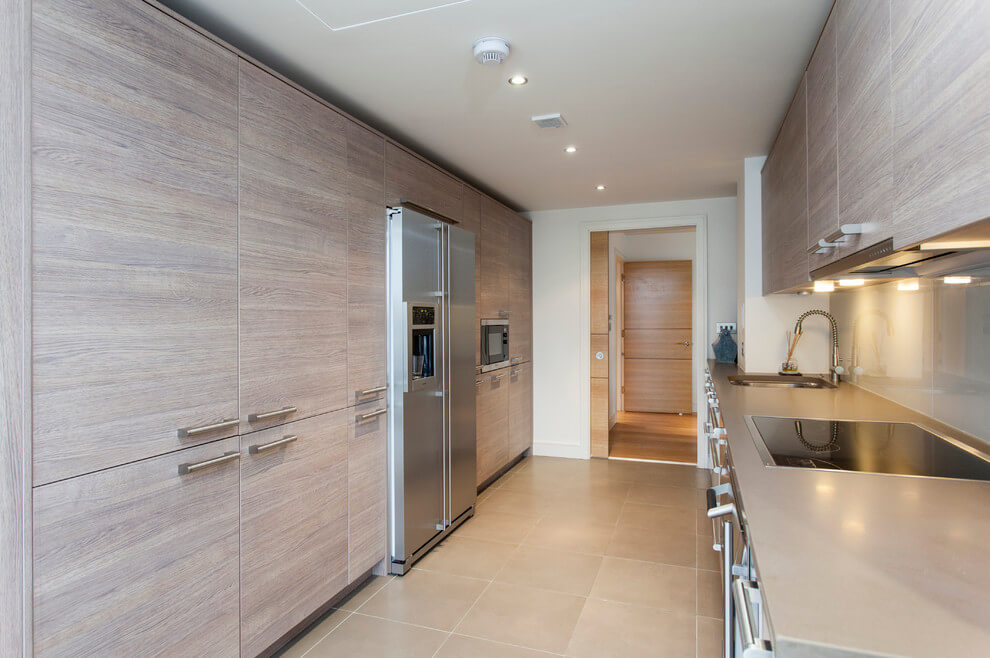
An Asymmetrical example for galley kitchens is using one side mainly for storage and the other side for creating your magic at the kitchen! This will create a tidy space and a clear look in your kitchen.
4. Make a Break!
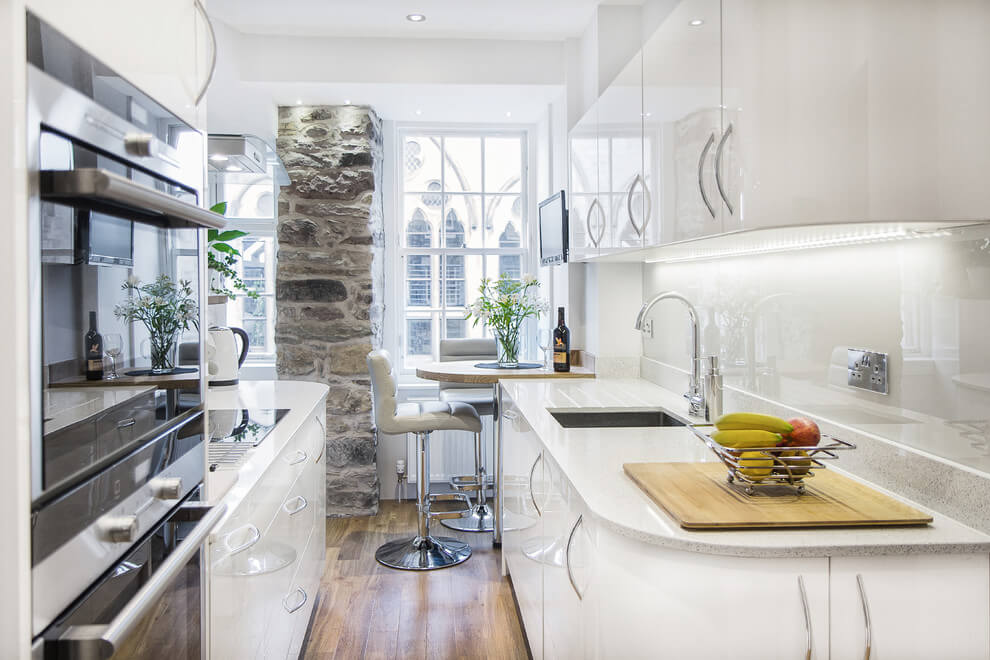
If you don’t need too much storage area, then you won’t need that much tall unit; by using base units in some areas, you can create an open space feeling in your kitchen. This will be a very good solution, especially for very depressing kitchens such as the ones which end with a wall, kitchens which don’t get that much light.
5. Safety First
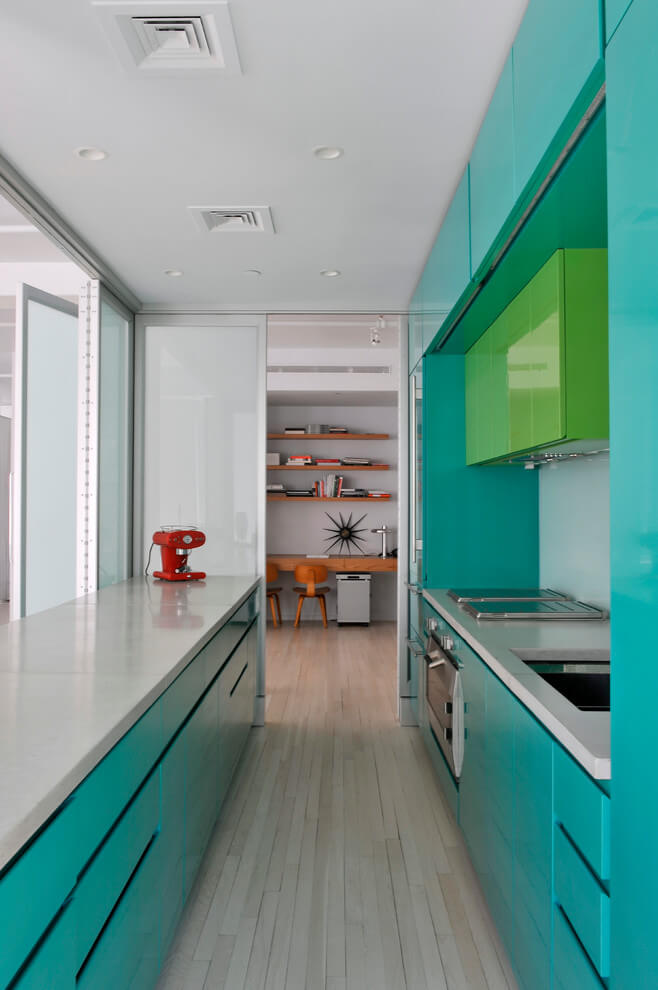
If your kitchen has more or less a corridor shape and the far end leads to another room or garden, heavy traffic can be seen.
This may not be a concern, depending on the number of people in your household, but if you have small children or pets, you won’t want them running through the kitchen while carrying a sharp knife or a pan of boiling water.
By planning your kitchen with a sink and cooktop on the same side, you can enhance the safety of your household.
6. Color Up A Deadend!
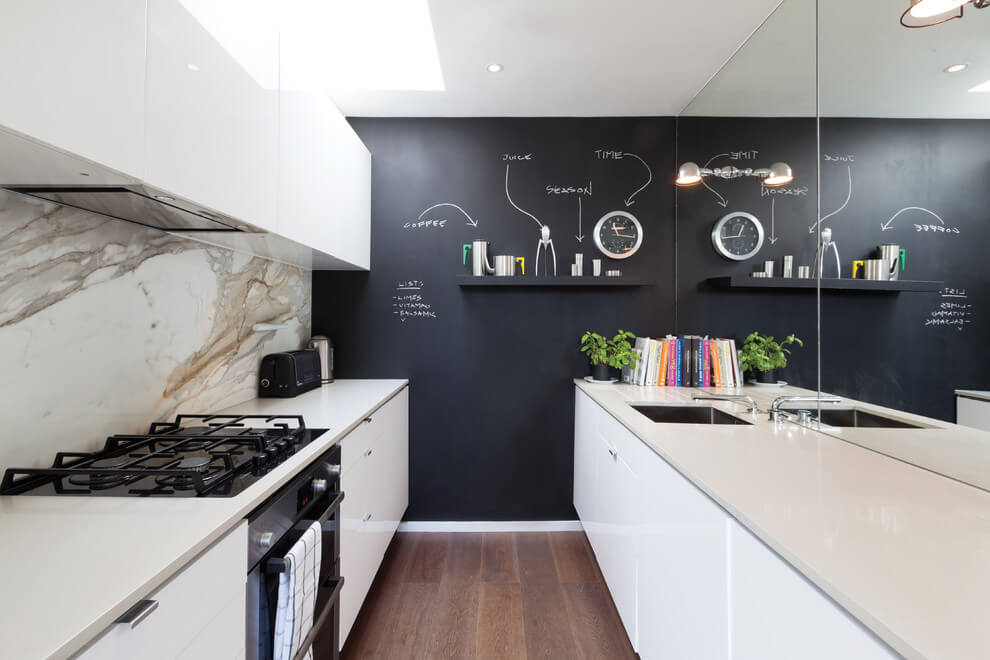
If your kitchen ends up with a Wall, this might not be the most refreshing room. However, by adding some color, you can actually add style to your kitchen. You can use a black wall like a chalkboard as something that you can write on the menu will look very chic in your kitchen. Putting a mirror or wall lighting can create a more spacious feeling in your kitchen.
7. Create Your Own Galley With An Island
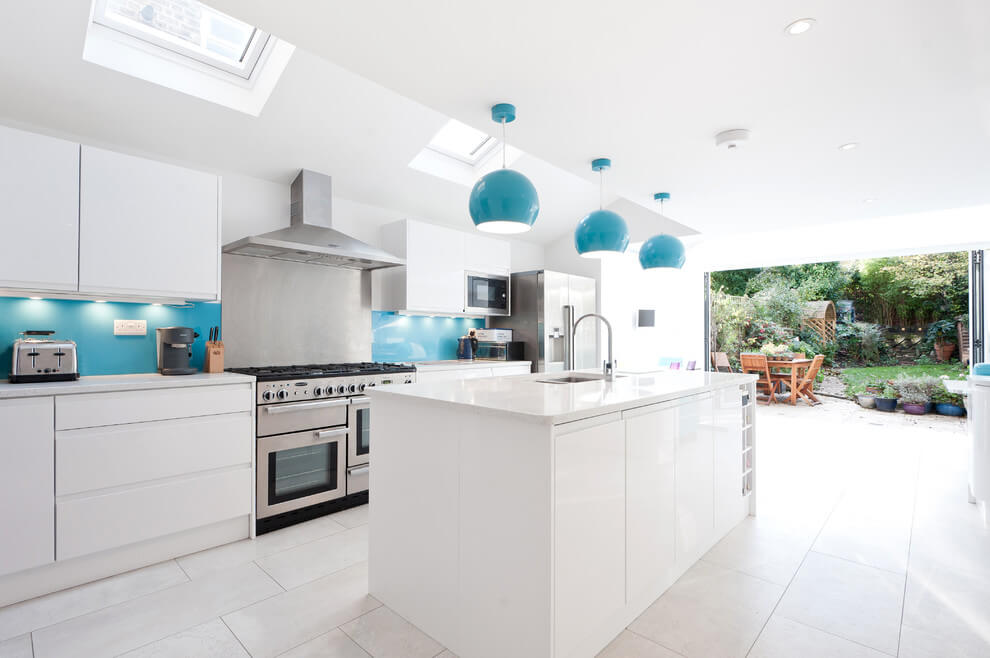
If your galley kitchen is too wide, you can actually create a better functioning kitchen by adding an island-shaped counter.
8. Creating Spaces for Socialization
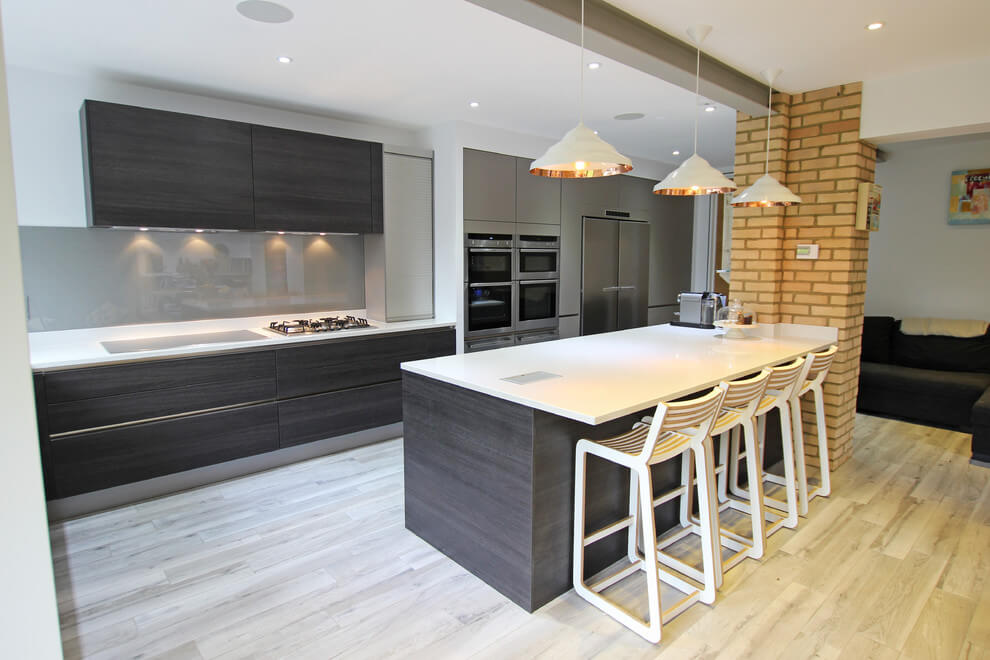
The island idea can also be used in order to create socializing spaces. While you are cooking for your friends or your household, they can join you while they sit on the bar-like island.
9. Adding a Peninsula

You can also add a peninsula at the very beginning of the end, dependent on your kitchen. The idea here is creating some areas either to socialize or to use as a bench when needed. However, If the peninsula is too distant, It might not be that effective, or If you have a very small or narrow kitchen, then it can block your kitchen work.
10. Enhance The Sense Of Space
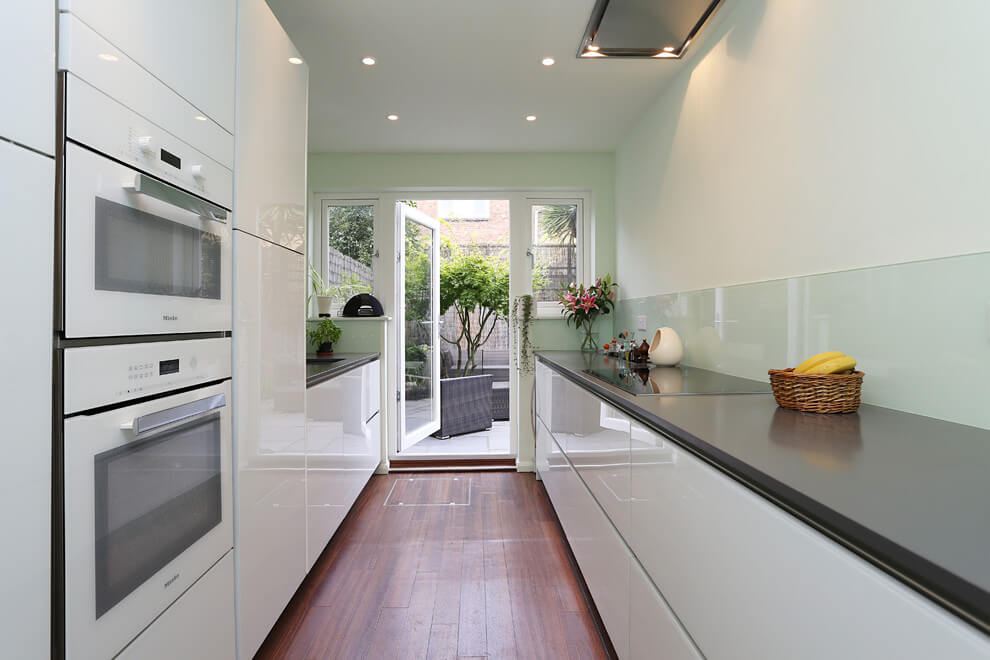
The homeowners are keen to avoid a “corridor” effect when contemplating a galley layout, in which the kitchen feels cramped and enclosed. But there are ways of avoiding that, even in small spaces.
Losing the stability of the tall units in place of wall units or shelving would make the room expand. Without handles, doors and drawers offer a clean look and take up less physical space than handled ones.
Lighting is necessary, at last. Well-placed and over-dimensional lighting can soften the look of the kitchen and create the illusion of more space. You can also choose your kitchen furniture with reflecting material.
11. Add Some Pattern and Color
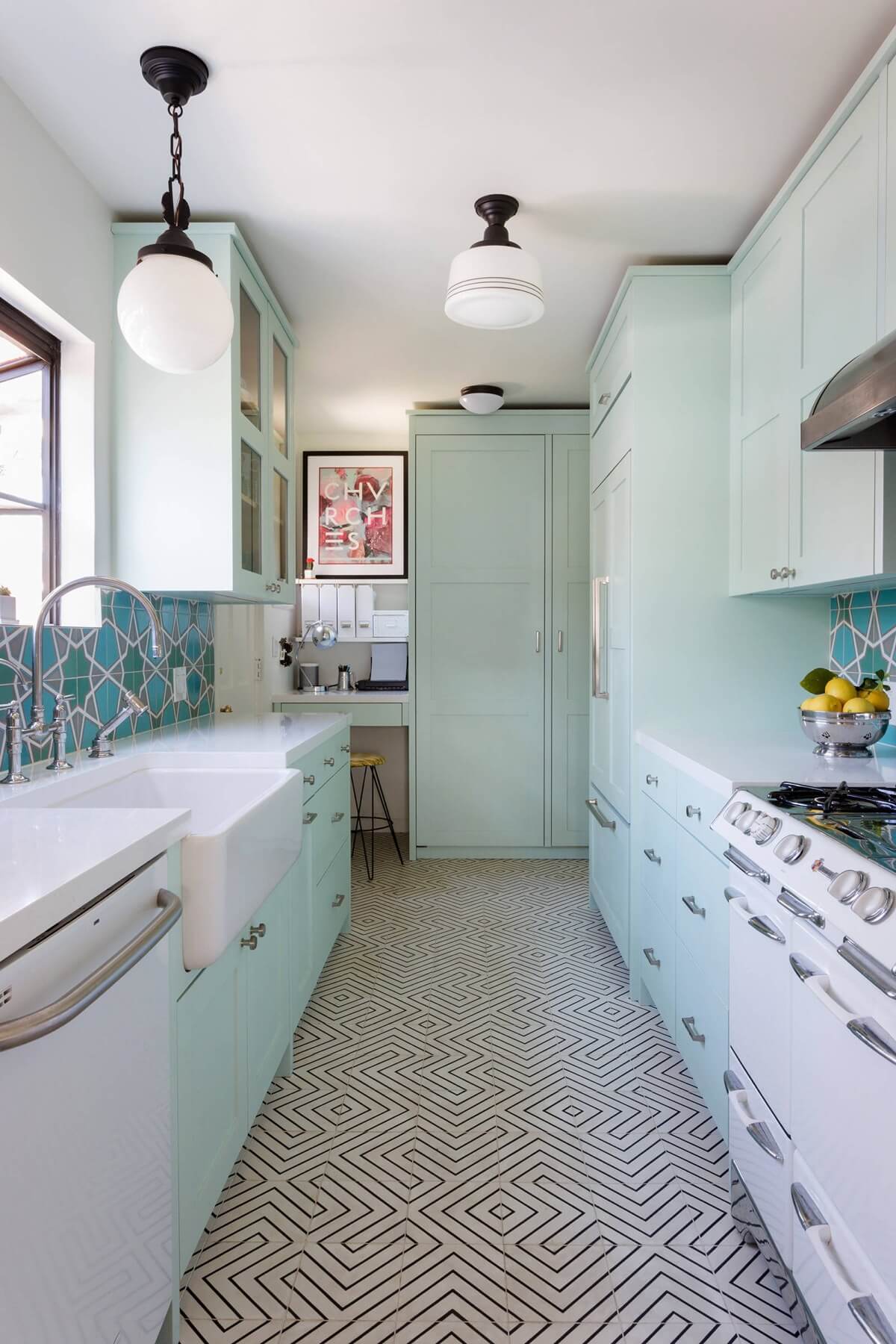
Source: 22 Interiors
Having a narrow kitchen doesn’t mean that you have to have a boring kitchen. By choosing patterned tiles or colorful furniture, you can create a fun atmosphere.
12. Color it up!
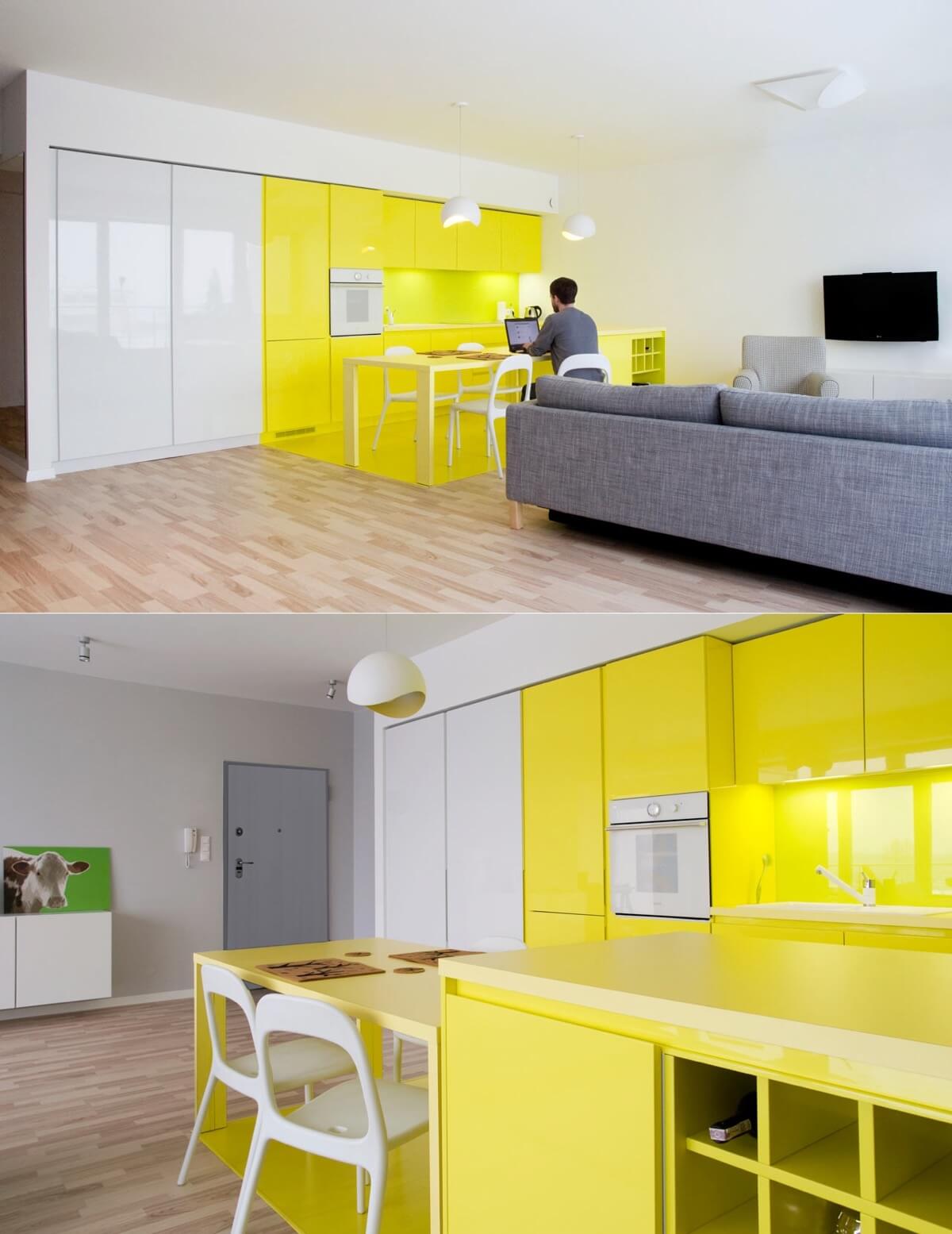
Source: Pera Studio
You can upgrade the idea of adding color and pattern and make a real bold statement with your kitchen. There is a rule when it comes to design; you can only choose one piece as the headliner. Why not the kitchen?
13. Better Play
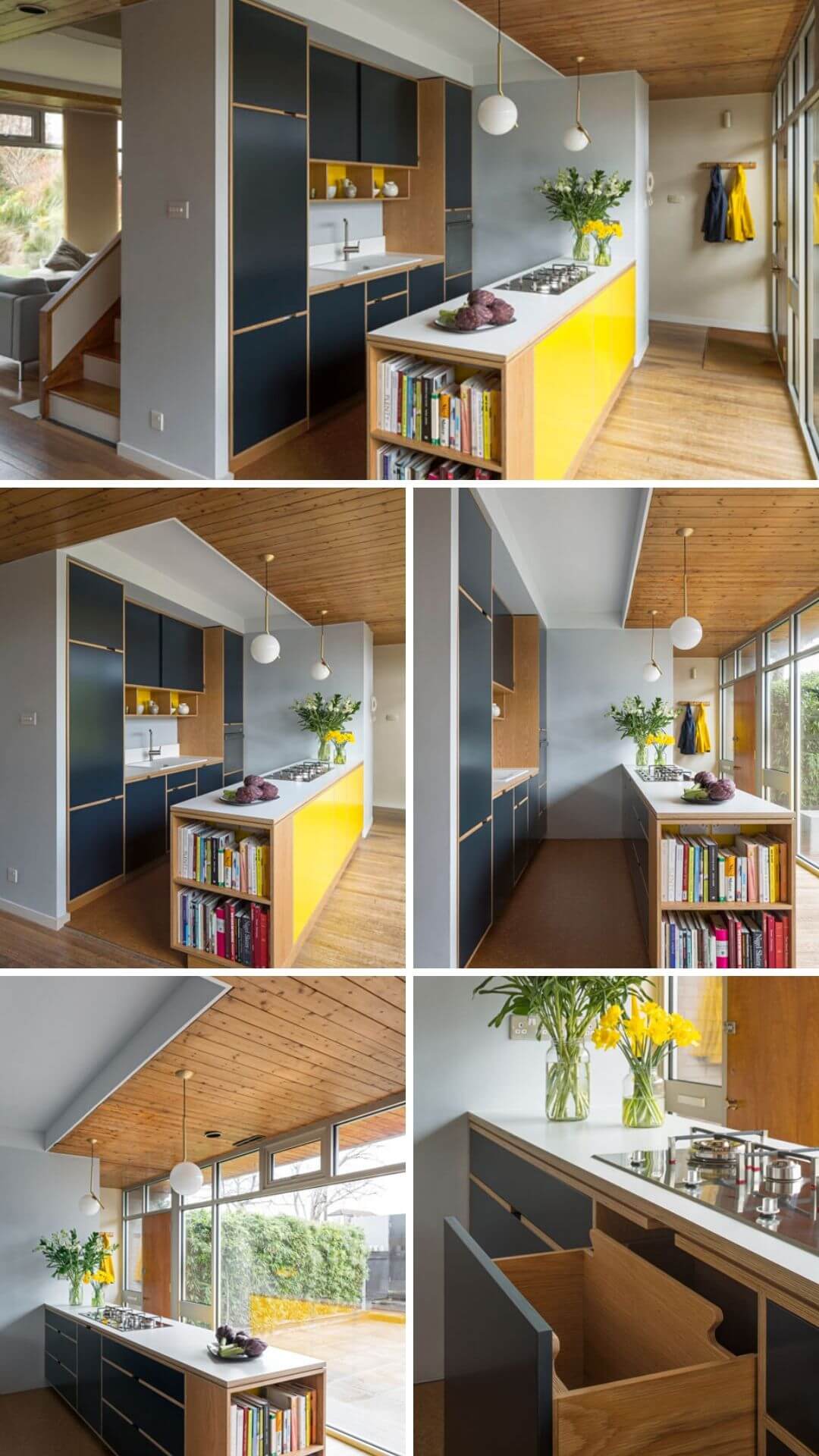
Source: Uncommon Projects
By choosing the right furniture, you can create new functions for the areas of your kitchen that you don’t use.
14. Black or White
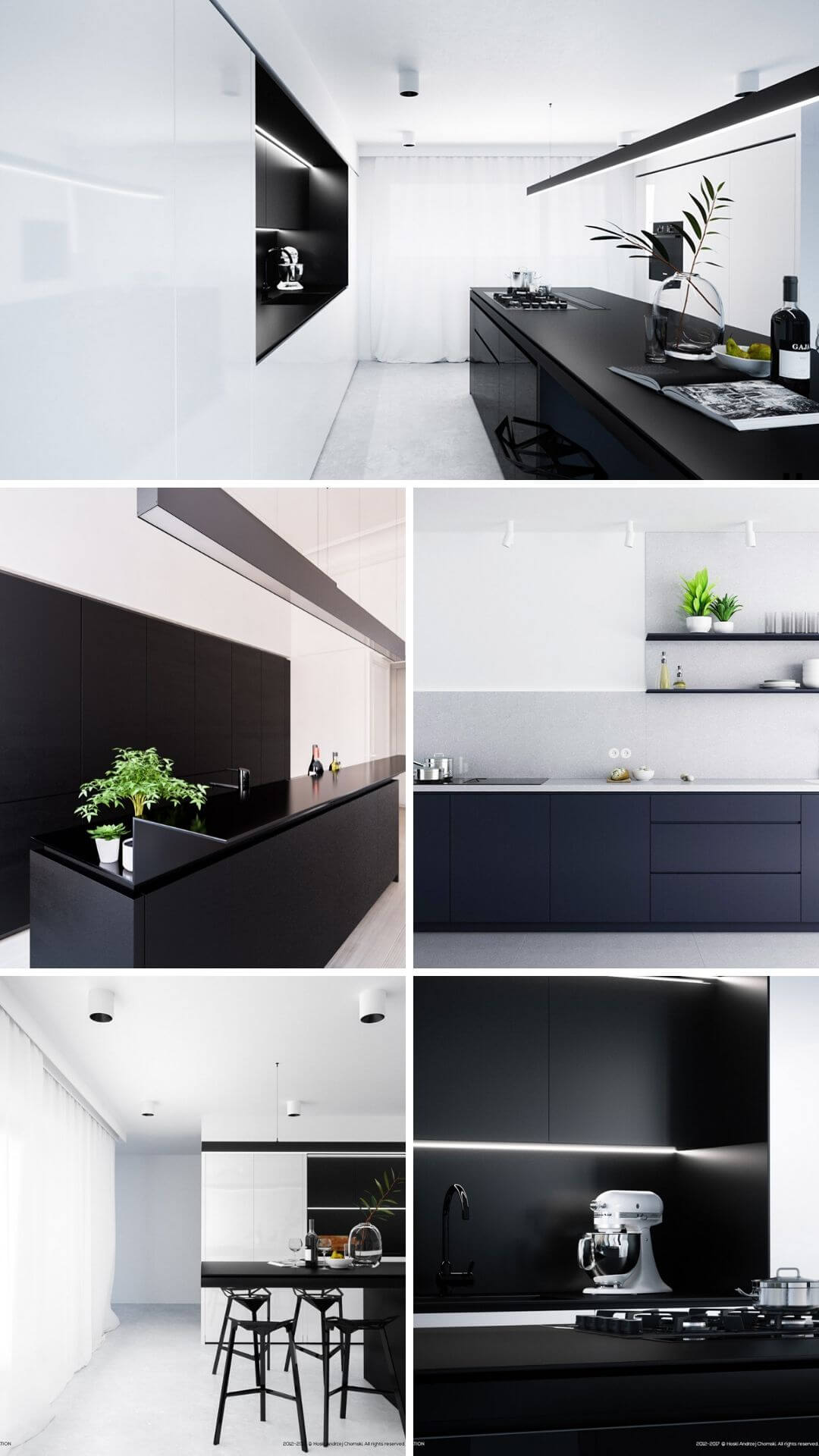
Source: Andrzej Chomski
Besides having a dull and boring kitchen, you can take advantage of using high contrasts and create a more elegant and sophisticated look.
15. Being Fully Transparent!

Source: Coco & Jack
If you want everything under your hand while you are cooking, or If you just appreciate the transparency, you can go with open shelves that will create a very cozy look in your kitchen.
16. Invite The Sunlight In
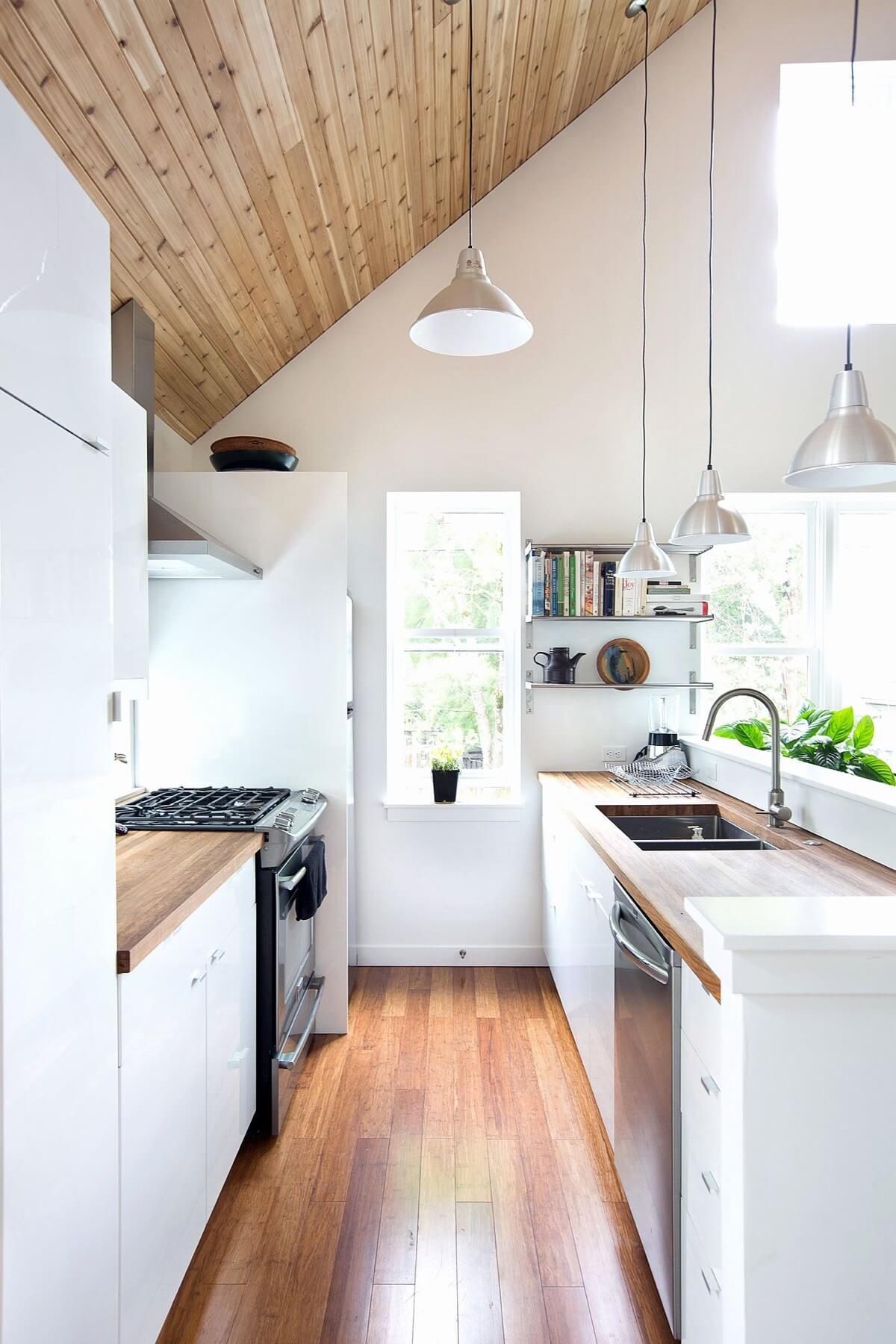
If possible, adding an extra window to your kitchen can create a more spacious feeling and a brighter area in your kitchen.
17. Elegant White

Source: Garrison Hullinger
Having a full White kitchen will create a fresh atmosphere in your galley kitchen, especially when you have a small kitchen or If you don’t have much sunlight.
18. Limit it!
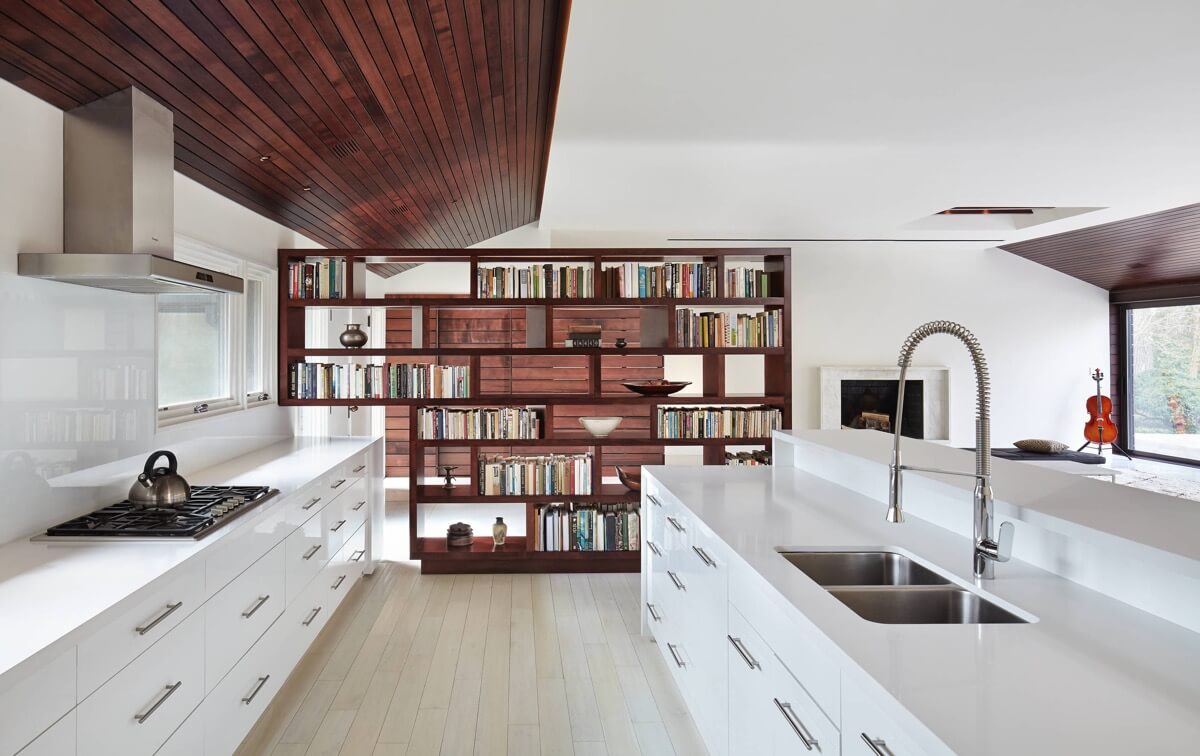
Source: Gaughan Construction
If your kitchen is shaped like a long hallway that leads to a dead space in your living area, then you can find a creative way to limit your kitchen like adding a bookcase at the end of the kitchen. If possible, you can even put an armchair behind it for comfortable reading times!
19. Light matters
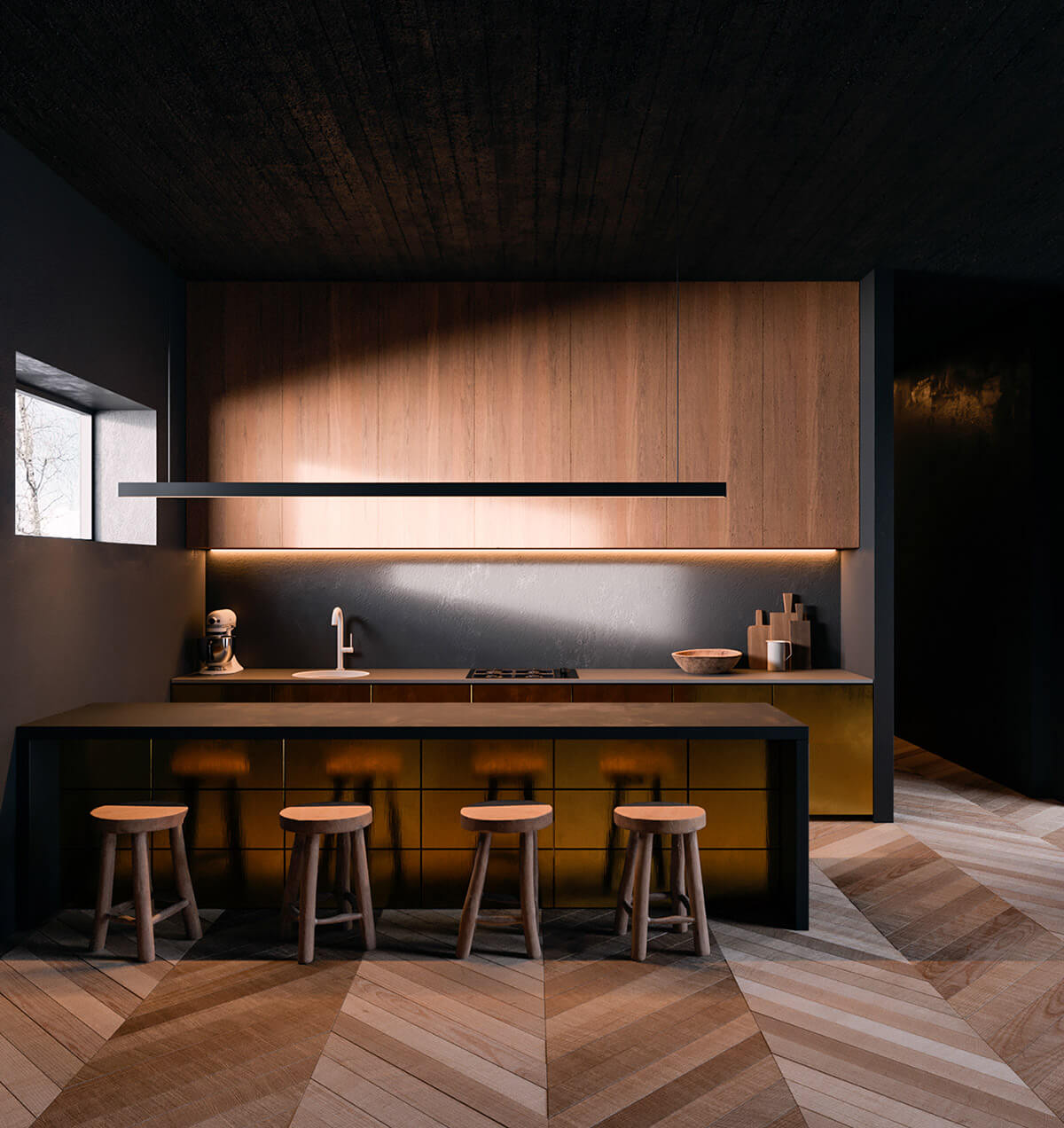
Source: Kanstantsin Remez
By adding different lightings like a linear suspension light can separate the area that you cook, and you chill.
20. Make it mobile!
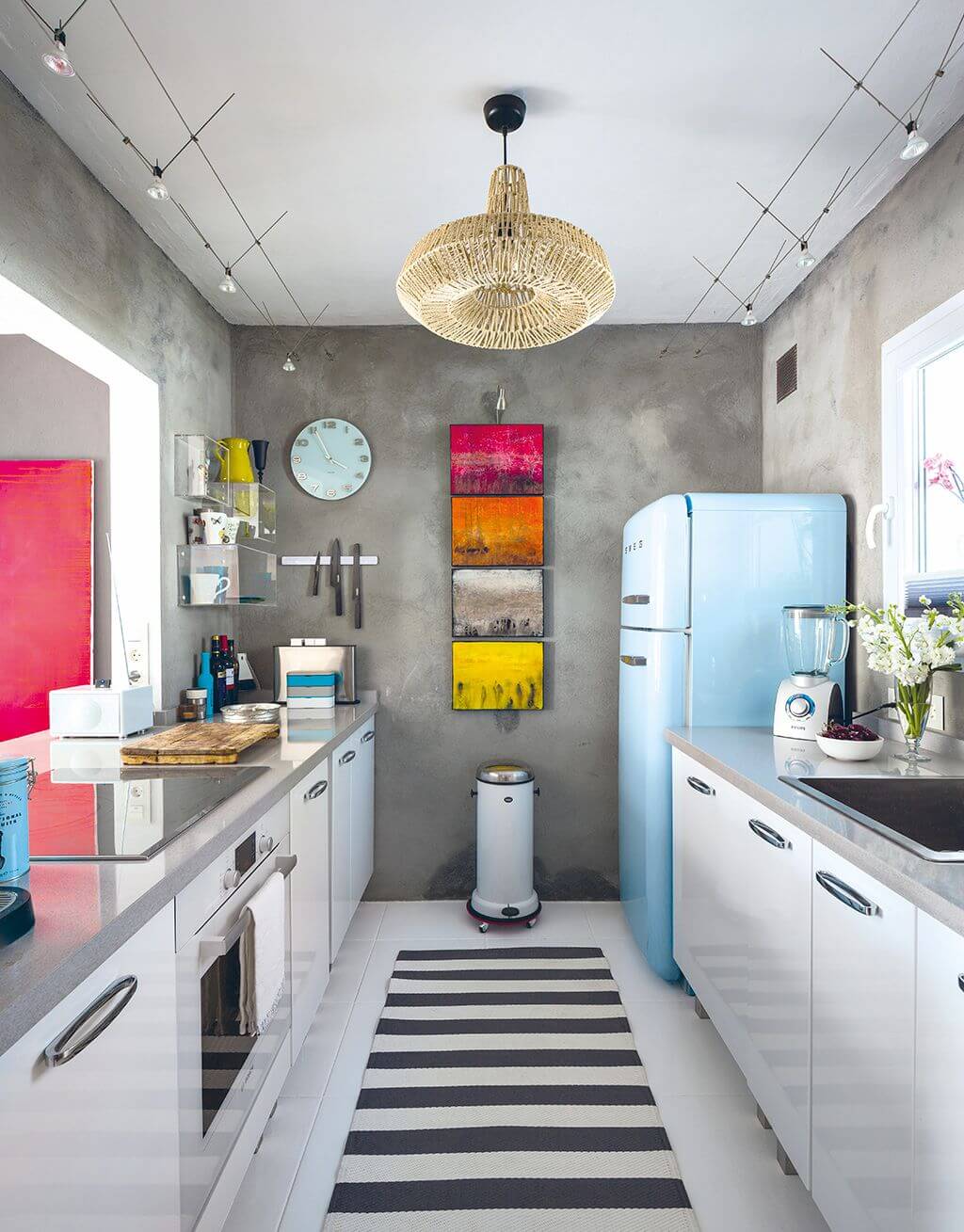
If you have a chance to use any kitchen part mobile, like a table with wheels or a trash can might help you a lot that you can move them easily to wherever you want and whenever you want!
21. Kitchen before and after
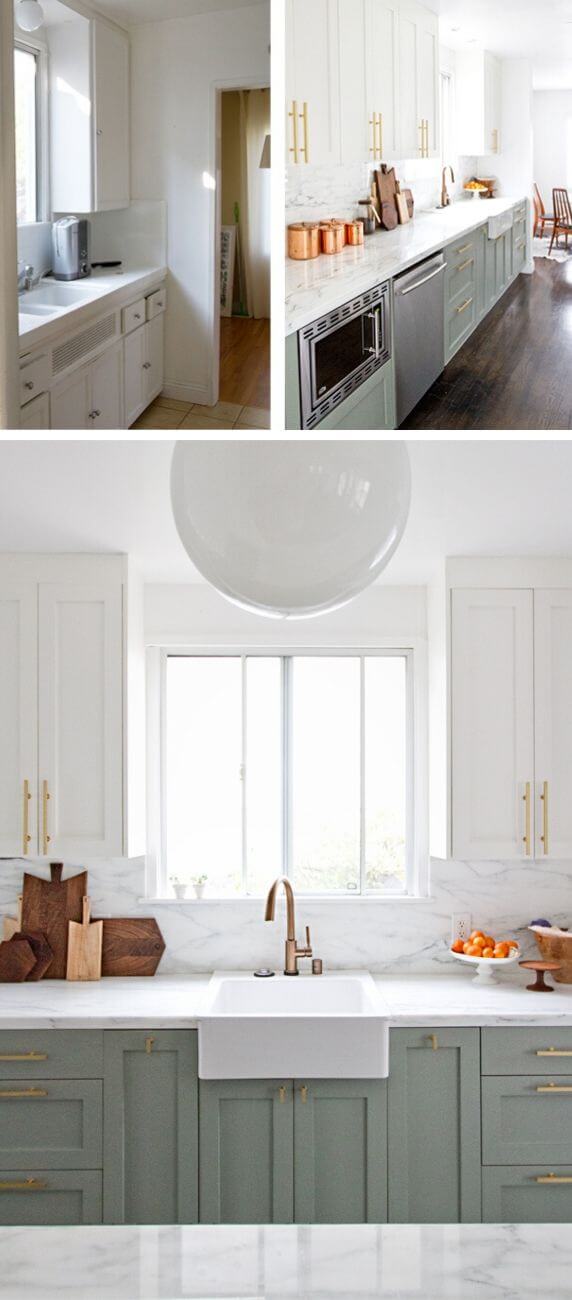
Source: Sarah Sherman Samuel
22-41. Gorgeous galley kitchen designs
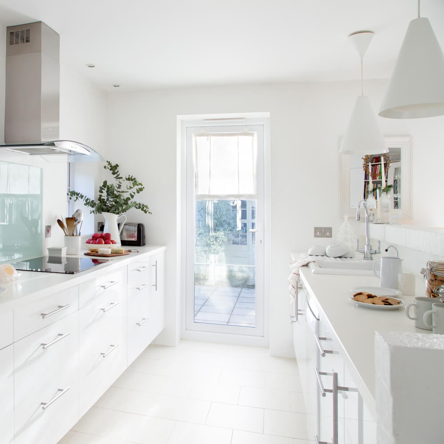

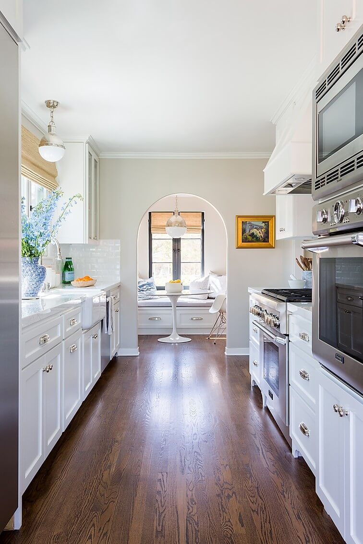
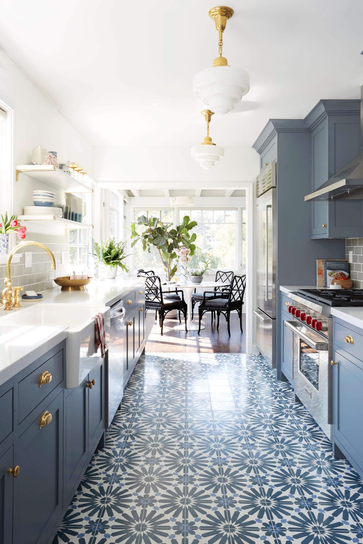
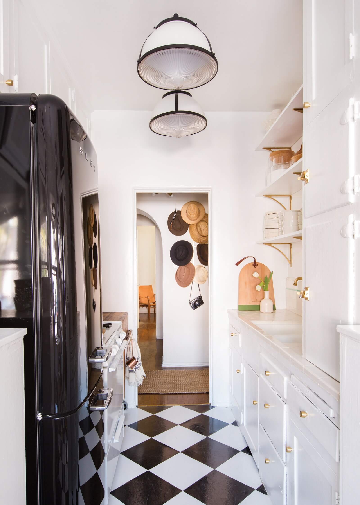
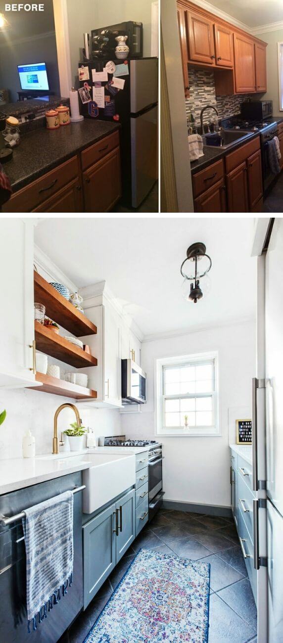
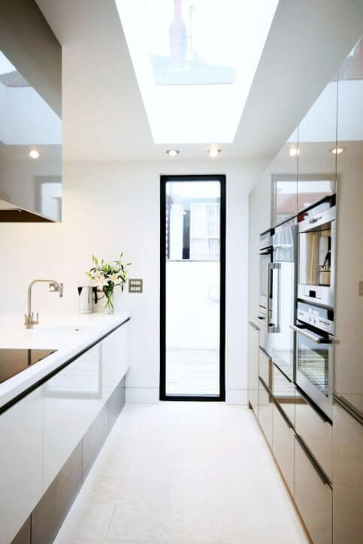
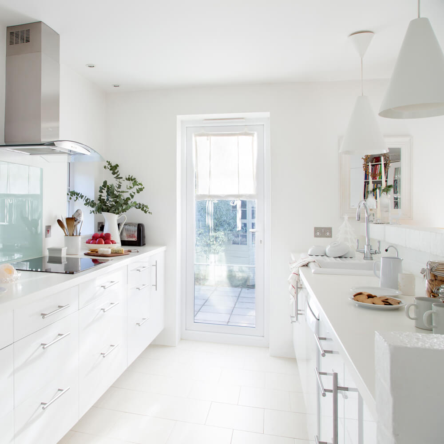
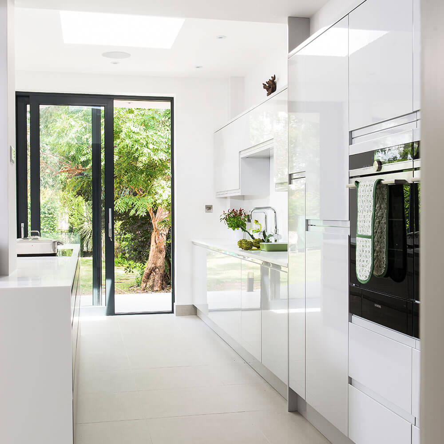
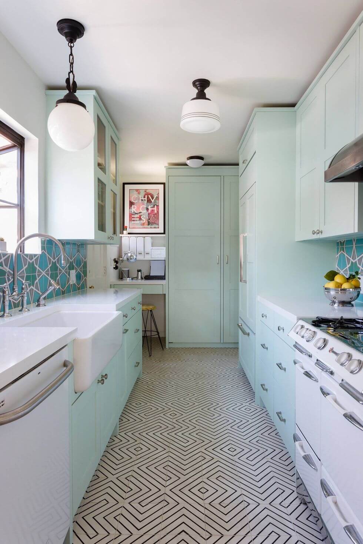
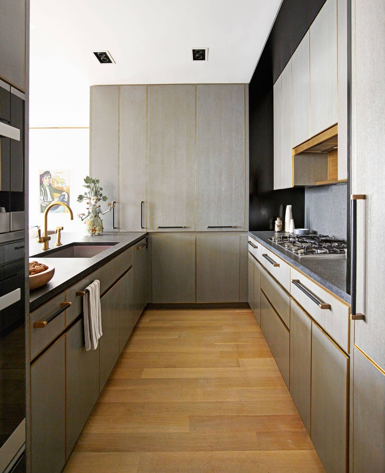
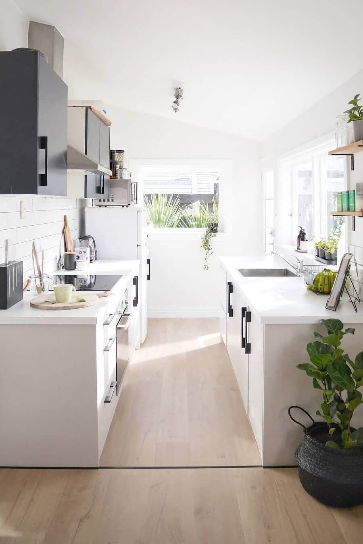
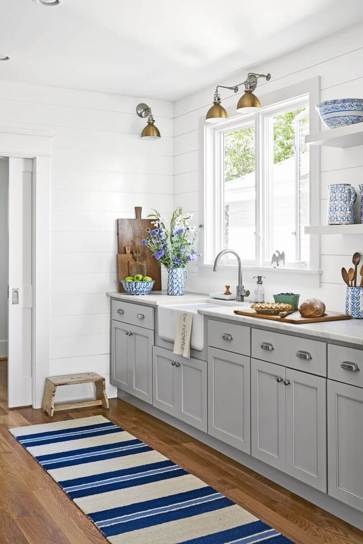
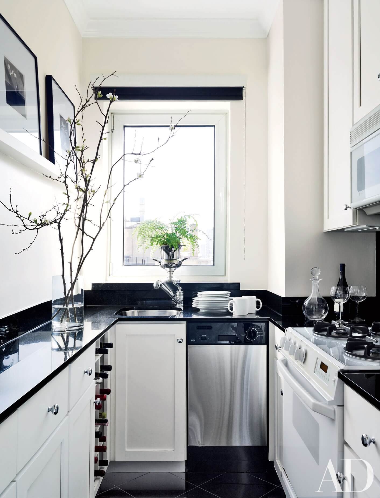
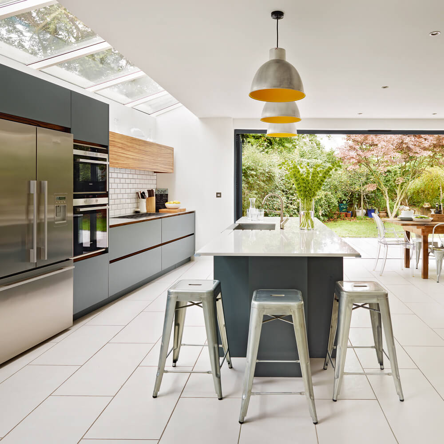
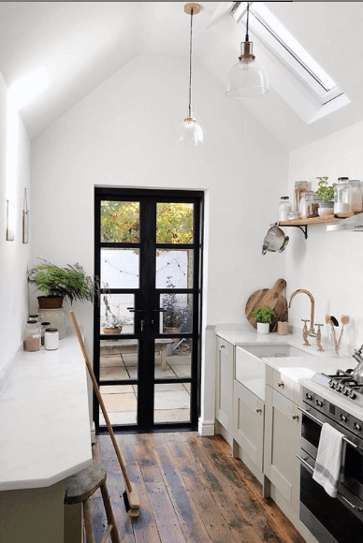
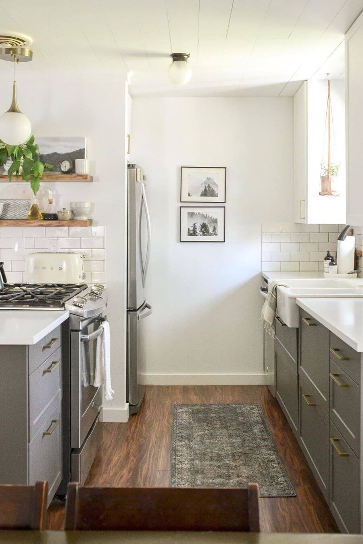
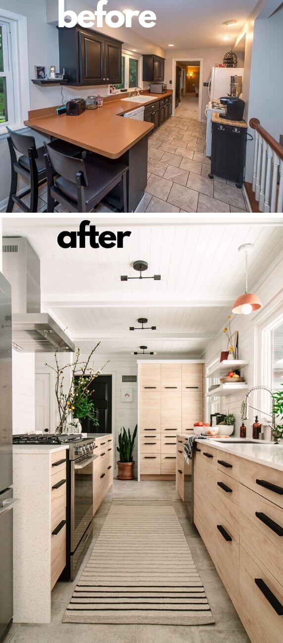
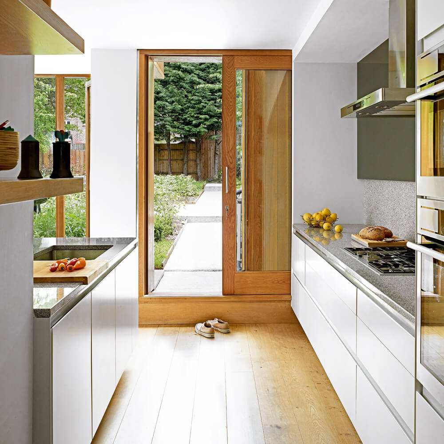
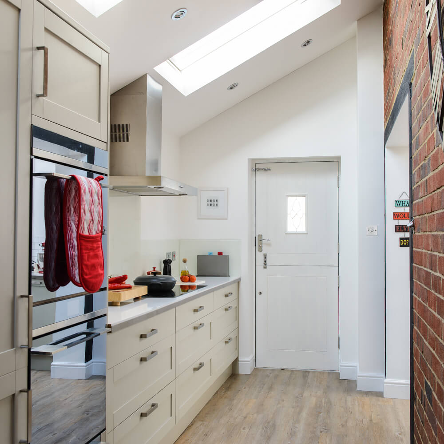
Conclusion
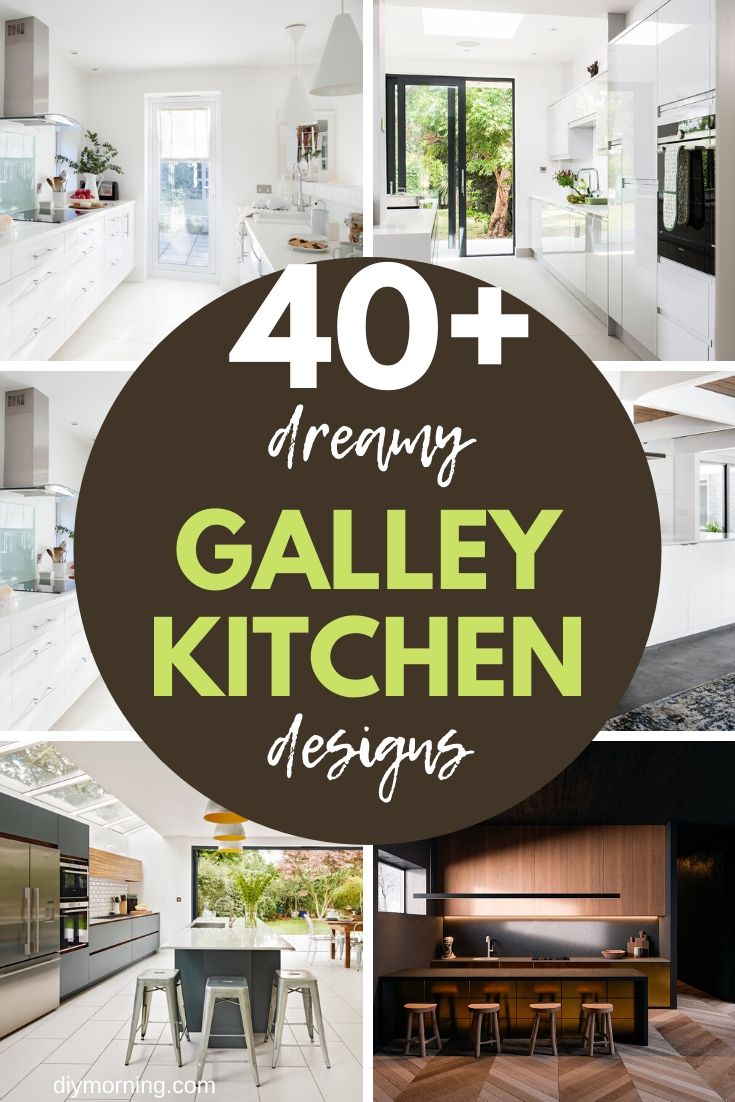
It might be tricky to have a galley kitchen; however, with some touches and tricks, you can have a quite practical and fun area to cook and to socialize. We have sorted some of them as an inspiration for you, dependent on your needs and your lifestyle. You can implement any of them in your own kitchen!
Image credits: Ideal Home, Jennifer Muirhead Interiors, Front + Main, Grace and Valiant, @By Grace Gordon, @Moochstyle, Architectural Digest, 22 Interiors, Bromilow Architecture, Sweeten, Kismet House




